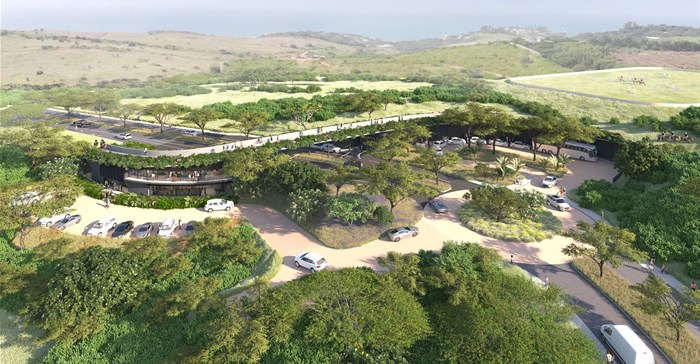
Related
Top stories




ESG & SustainabilityGovernment fossil fuel subsidies triple under Ramaphosa
Michael Cherry 37 minutes


More news
















Architect Brent Buchanan from Nsika Architecture & Design designed the land-art bridge to reflect the natural undulations of the terrain. Buchanan’s concept for the gatehouse deviates from traditional estate entrances.
“The Seaton gatehouse will resemble a connected ribbon more than a formal gatehouse,” explains Buchanan. “The gatehouse prioritises functionality over bulkiness, interweaving a cohesive network of roads and walkways.”
Drawing inspiration from Europe’s land art bridges that allow wildlife to cross busy roads, this architectural piece facilitates movement through, over, and within it. The upper level connects one precinct to another, effectively utilising the “roof” as a pathway that guides pedestrians, cyclists, and even horses from one side to the other while maintaining a connection to the landscape’s beauty.
The gatehouse houses various essential estate management facilities, including a security office, sales office, management offices and project meeting rooms, and a central mobility hub for residents and visitors.
“Beyond its role as a secure entry and exit point for pedestrians and motorists, the gatehouse breaks traditional moulds, emerging as an imaginative hub that seamlessly marries services, environment, people, and transportation, says Murray Collins, director at Collins Residential.
"This integration flows effortlessly through the structure, rendering it an architectural marvel that gracefully traverses a textured landscape.”
With over 1400 homes planned for the development; this structure symbolises not only architectural prowess but also an investment in the future. The careful fusion of landscape and design embodies the essence of the location and ensuring a future that is both sustainable and inspiring.