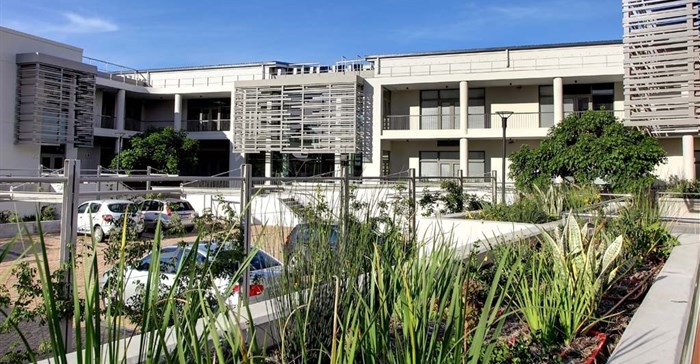
Top stories






More news

















Logistics & Transport
Uganda plans new rail link to Tanzania for mineral export boost









Such is the case at 17 Park Lane, where the Green Building Council of South Africa (GBCSA) has awarded a five-star Green Star rating to a building developed by Assetmatrix on behalf of Gutsche Investment and Management Company (Pty) Ltd (GIMCO), a property investment company based in Port Elizabeth.
At Park Lane, Assetmatrix assimilated what they learned on their previous green development and have improved on systems to achieve an even better working environment as well as an ecologically sound building.
This can be seen by the manner in which the Park Lane building, from conception, was designed to be a building which could be flexible in how it was tenanted and also achieve a five-star Green Rating. The professional team developed an inspired design which led to the successful occupation of this prestigious building, which is at the forefront of modern sophisticated technology and complies with all the latest regulations including receiving this rating from the GBCSA.
Paul Truscott, the consulting architect at MLH Architects on 17 Park Lane, said numerous factors were taken into account in the designing of this building. Apart from adhering to GBCSA's guidelines, they also had to bear in mind the Century City Property Owners Association guidelines for the Park Lane precinct, which are low mono-pitch roofs and small building forms.
In order to meet with these requirements, but use all the space available on the four erven available, the 'look' of smaller buildings was put in place, with glass 'boxes' joining each one to create the 3,629m² building it is today.
The exteriors are fitted with integral architectural sun control in the form of vertical and horizontal fins, which minimises sunlight infiltration and thereby reduces the heat loading within the building. With regards to light, the width of the building is the optimal dimension to maximise natural light penetration, with the result that less artificial lighting is needed, which in turn reduces energy consumption.
A state-of-the-art building management system monitors and controls energy consumption, and records the usage of all building services such as electricity, lighting, air-conditioning or airflow adjustments, water consumption, standby generator, and other electronic installations.
Full cyclist facilities have been installed, from secure bicycle parking to showers and locker facilities. Dedicated bays for recharging of electrical cars has been provided and the building is also situated to enable staff to make use of the comprehensive public transport system within Century City.
Water consumption has been addressed and kept to a minimum, with indigenous plants chosen for the communal garden which will only need to be watered for the first year and will not need further watering after this. In the meantime, only non-potable water is used in the gardens.