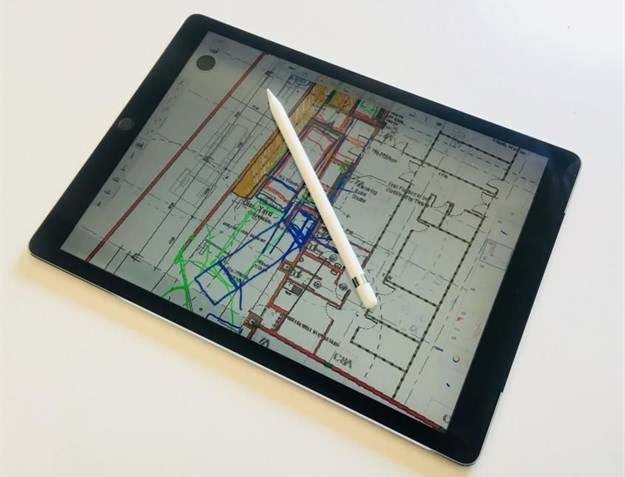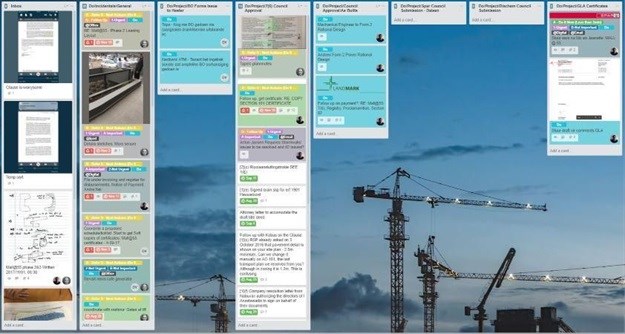#BizTrends2018: Accessible and emerging developments for small architectural firms
The following highlighted items is not an attempt to summarise all the new technologies for designers, but rather serves as a brief description of the fairly new developments that are currently accessible and affordable, and should be trending in their applications in architectural firms in the near future.
Equipment | New tools
Graphics tablets or touch screen and stylus (e-pencil) design tools
Digital graphic equipment is not new but has yet to be adopted by most designers. Perhaps the lack of accuracy in previous generation styluses stifled the shift, or perhaps it was the pricing, but today, numerous options exist for graphic tablets, accurate capacitive screens and stylus combinations and the benefits outweigh the cost. Many retain that traditional pencil and paper is best, I do think however that it is important to trial and test them. At least in the workflow and design process.
Some of the benefits include less paperwork and expedited iterative design processing. It promotes a culture of clear communication by offering quick sketching and effortless sharing of revision notes.

Desktop 3D printers
The affordable desktop printing market has been growing and this commodity will soon be the technical designer’s go-to companion for testing and resolving complex components and assemblies. The affordability of the filament plays a key role here but should not hinder firms in purchasing at least one unit for product development purposes. 3D printing technology can potentially have a major disruptive effect in the construction industry.
Laser scanners
By now most architectural offices should have a small handheld laser-pointing measuring device. Laser scanners work in a similar way, but instead of using one isolated laser, they create a ‘cloud’ of laser points allowing an entire environment or space to be scanned. This point cloud entails thousands of 'distance measures'. The equipment produces a point cloud file that is directly exportable to compatible BIM software packages.
When imported, modelling can now be guided by this scanned survey to an accuracy of 3mm over 70m in some cases. Working with this level of accuracy will allow designers to confidently design and issue construction drawings for off-site assembly in controlled environments. This effectively reduces the construction period and at the same time increases the accuracy and quality of components.
The laser scanning arsenal doesn’t stop there. There are handheld scanners and aerial scanners available to assist with scanning of all scales, from small items such as cupboards to site topography.
Laser scanners are currently priced between R225,000 and R900,000 depending on the radius and accuracy of surveying that is required.
Photogrammetry
If you have a smartphone, you could ‘3D capture’ small-scale table top elements by downloading various apps that make use of photogrammetry. The technology is not as accurate as laser scanning, but produces usable 3D models from sequenced photos taken of small to medium sized objects.
Immersive architectural experiences
Virtual and augmented reality, are technological advances that are allowing digital media to engage the user's senses for near real life experiences. Examples of equipment are Google Cardboard or Oculus Rift or even smartphones and tablets.
The opportunities and prospects are endless. The client can immerse themselves and interact with designed spaces before construction has even started and constructive feedback processes with consultants can be conducted, reducing the guessing game. This accounts for the process of immersive creation as well. It is much more complex and it is not as developed as immersive experiencing software but hopefully accessible in the near future.
The greatest advantage in my view is the promotion of faster iterative design feedback processes that result in quick adaptive changes, greater client satisfaction, and higher end quality product.
Software | BIM
Building information modelling (BIM) has been available for many years, but the complete implementation from office to projects has been slow in South Africa. Luckily, firms are converting more aggressively and soon this will pressure more clients to enforce BIM compliant projects.
BIM compliant projects will ensure clear understanding and usability of project information. Extraction of information by various consultants is faster and more accurate and human error will be reduced to only the amount of drafting and drawing of custom schedules.
The increase of 3D guides (through augmented applications for example) will visually assist all parties to better understand what they are about to build. Changes will not be as tedious and iterative design adaptations will be accommodated with less resistance from designers, leading to increase of client satisfaction.
This has brought the need for local standardisation of BIM structures and components of which there are a couple of pioneers, one of which is the BIM Institute of South Africa. They have developed a national BIM guide that should be reviewed by all professionals that are trying to implement BIM in office and at project level.
Hopefully, in the near future we will see the centralisation of standards and product specific BIM components and assemblies in the context of South Africa on a free platform.
Parametric design and visual programming
Visual programming/computational design is basically encoding new design decisions and requirements with the use of a visual computer language into your current design software. Mostly it manifests itself as an add-on. Think of it as coding with visual diagrams to create complex designs otherwise not possible with current standard design software.
This has brought forth a new skill requirement and perhaps a new speciality among designers. Firms will now have access to parametric designs. Parametric design is basically designing structures, components or assemblies using algorithms. This might sound complex and difficult but is quite easy to achieve products through iterative attempts. It increases abstract design and the rationalisation of components and their assemblies. A great advantage of this is possible modular packaging of design components for off-site manufacturing and on-site assembly. This modular production skill has been producing interesting designs, especially if one looks at recent pavilion designs in Seville, Spain.

Cloud or online collaboration
Cloud collaboration software enables teams to achieve goals by collaborating online on common or individual tasks. It helps teams to move away from wall-mounted Kanban charts towards shared action lists on your mobile tablet and pc. There are simplified and fun-to-use versions but there are also advanced systems which will be of no use to an architectural firm in my view.
I would like to focus this discussion on the free versions like Trello. At no cost to the firm you can switch from compulsory morning-office-recap-meetings to remote project management in a structured way.

The implementation and acceptance of systems within the office is not as easy as one thinks and the culture, if not driven and trained to understand the significance of such a tool, will most probably be resistive and some might prefer to retain their isolated paper systems. The result is a half-baked solution that does not evolve to suit the specific workflow culture of your team. It is therefore imperative to properly understand the significance of online collaboration first and then to educate the team members before activating the system.
Once implemented though, the benefits are endless. It creates a system and culture of interdependent task resolving members where nothing is missed and deadlines are clear and met. It is an innovative space as ideas are accessible to all team members that could further develop them. Communication and important comments can be made remotely, relieving team members of the stressing urge or feeling that one has to be at the office to complete work or delegate tasks effectively and accurately.
Online BIM collaboration
The increase of cloud usage has brought forth ideas and systems to use similar platforms to coordinate construction information among the professional team and contractor. Autodesk’s BIM 360 suites is a good example of this but custom systems that make use of Dropbox or Google Drive can work just as well at a fraction of the price.
The problem lies in convincing a construction team to adapt and accept this system as the preferred form of issuing information. This in itself is a hard enough task but the benefit to the client and project team should be stressed to maintain a positive attitude from everyone working on the project.
The architect should take lead in the management of the information structure which will ultimately be used by all team members as an online depository for briefing, concept, tender and construction information. The amount of paper saved for printing and time saved on vast amounts of oversized emails should remain the end-motivation.
Cloud | Online business management suites
Keeping track of project cost, time, and debtors and creditors could be a tedious task for some architects and one should not be surprised that online software exists that help you manage it.
As time is increasingly becoming our most valuable commodity, more and more architects have come to realise that it is best practise to manage it diligently. Online software suites on the internet allow you to assign time spent on specific tasks and projects which in turn enables the user to extract valuable data at a later stage to help grow and plan your business. Careful management of this data can ultimately help you assess your firm's position regarding the feasibility of projects and assignment of architects.
Recently, Fresh Projects has released such a suite which is based on South African regulatory criteria. I think local suites like this should be explored first before international major software companies are considered – such as Workflowmax. These suites will carry a subscription cost but, needless to say, it is a fraction of the cost the firm expends when managing these systems by administrating spreadsheets each month. Principles of firms accustomed to performing these tedious tasks can now focus on more important projects.
Conclusion
The additional benefit of new technology and systems mentioned in this article all have the positive characteristics such as increased accuracy, higher quality end product, time- and space-efficient solutions, reduced energy input requirements. Therefore, I have no doubt that the implementation due to its reasonable affordability and accessibility is imminent and of a natural evolvement of the current traditional systems in place. Today’s economic pressure on architectural firms is perhaps a force that will expedite the implementation of systems such as those explored above. Early adapters will have the benefit of exploring the next possible use to the benefit of the firm.
Areas where I would like to see more development is the online culture of sharing knowledge, specifically local architectural knowledge. A culture like this would vastly speed up critical issues and discussion points – such as electronic council submission or complex questions on contract administration. It will become an innovation hub as current issues and complex challenges are accessible for all to view, assist and resolve.

































