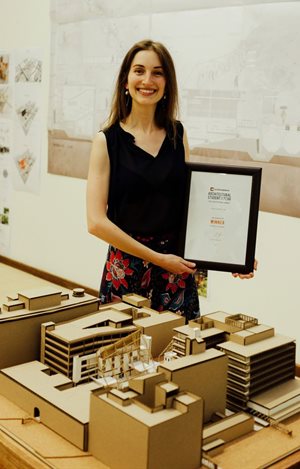
Top stories

Marketing & MediaAds are coming to AI. Does that really have to be such a bad thing?
Ilayaraja Subramanian 4 hours





More news
















In addition to the cash prize, the regional competition winners are through to the finals of the National Architectural Student of the year Award – set to be announced in Johannesburg on the 6th May 2020 – which comes with R70,000 in prize-money.
Vermeulen’s dissertation is entitled ‘Exploring the potential of latent space in the inner city of Pretoria’.
“Fleeting moments and scurried movements are captured by tall walls of concrete and brick, formed on the edges of oversized blocks in the inner city of Pretoria. The wide streets, bustling with traffic, push a myriad of informal activities to the fringes of the streets, forging a tight and contested pedestrian realm," explains Vermeulen.

"The sheer scale of the large city blocks alienates the pedestrian while the fragmentation of the blocks isolates buildings from one another. These ill-defined, and often, inaccessible and underutilised in-between latent spaces, provide hidden spatial potential. Through the addition of events and activities such as markets, restaurants, bars and braai areas within the hidden interior of the city blocks, the everyday inhabitant can access newly formed pause spaces and pockets of relief.
"A new relationship between the inner-city user, buildings, and latent space, is created by overlaying urban, architectural, programmatic, technological, heritage, and contextual design strategies. These palimpsestic strategies are given architectural effect through additions and alterations to existing buildings as well as new infill through connections, insertions, extensions, and appropriations.
"The dissertation re-imagines architecture from separated built objects to threads of spaces interlinked by open areas that encourage interaction between different city users."