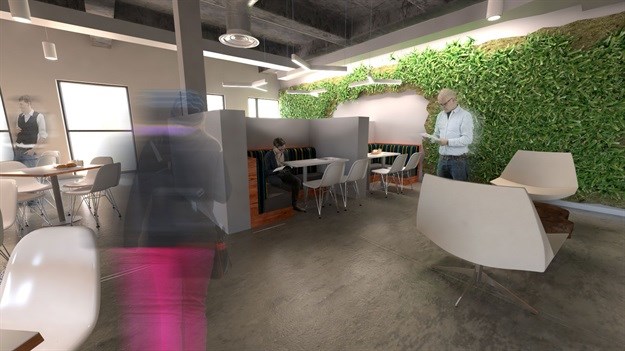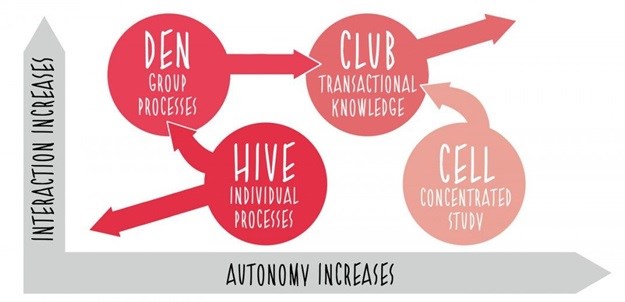
Top stories


Marketing & MediaWarner Bros. was “nice to have” but not at any price, says Netflix
Karabo Ledwaba 19 hours



Logistics & TransportMaersk reroutes sailings around Africa amid Red Sea constraints
Louise Rasmussen 12 hours

More news

















Here are three major trends that will continue to play a role in shaping the progression of workplace design in South Africa.
With multiple generations in the current workplace, there are many questions on how to effectively accommodate everyone in order to have a unified workforce. From a workplace design perspective, this comes with its own set of challenges and even more so from a South African perspective. I believe that these challenges are often results of a lack of understanding. From what I’ve seen, this diversity is actually a good thing and the natural outcome is collaboration.
Because we have to collaborate in order to be effective individually and as groups, designers need to ensure that workplaces accommodate for multiple collaboration opportunities and steer away from mass traditional open plan environments to places for people to meet. The concept of open plan has been proven to be ineffective to meet the demands of our current workplaces. Collaborative spaces lead to strong relationships between employees, higher staff retention and also effective knowledge sharing which are key for a productive organisation.

Leading from the generation topic, what we find when workplace design audits are done is that people want a choice on where they can work in order to be most effective for the different activities that they do during a work day. To demonstrate this effectively, we make reference to the Francis Duffy activity settings that breaks down any workplace into four settings namely:
This model, which remains relevant to new workplace design strategies and all types of businesses, promotes effective workplace design and gives people the freedom to choose to work where they are most productive. Workplaces should facilitate people and their activities, not contain them.

With the inclusion of technology into workplaces to make the spaces more effective and productive, how designs are presented need to be just as progressive and relevant to maximise the use of technology. Innovations that are being used change the way design concepts are presented to clients.
Virtual reality or VR is such a great tool to use in workplace design and is already being adopted worldwide to better propose designs to clients and do what flat 3D renders can’t. VR fully immerses a person into the space and allows them to interact with an actual model of the space in a virtual world. To make the use of these technological advancements more achievable, there are versions of VR glasses that are locally made and are more cost-effective. The use of this technology makes the design tangible.

The advancement of virtual technology is speeding up and the next phase of this will be with augmented reality or AR. With AR we are able to create design concepts virtually and present them in a real world space or environment. It’s actually amazing stuff and we find ourselves in such an interesting time for design.
Another innovation that is becoming more common is 3D printing for testing and creating detailed shopfitted elements and custom furniture. Clients have the opportunity to make accurate decisions on physical scaled down pieces of the designs. This gives them the ability to be more in control and a part of the design process for their spaces.
