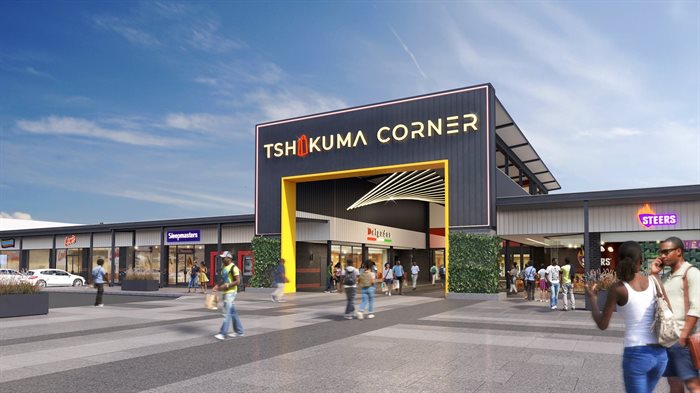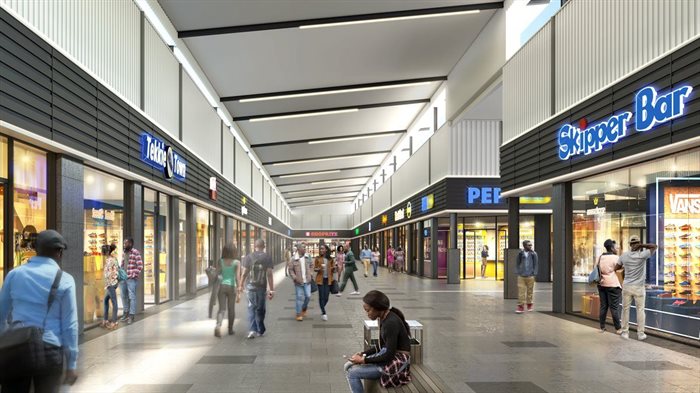
Top stories


Marketing & MediaWarner Bros. was “nice to have” but not at any price, says Netflix
Karabo Ledwaba 20 hours



Logistics & TransportMaersk reroutes sailings around Africa amid Red Sea constraints
Louise Rasmussen 13 hours

More news


















Tshakhuma Corner was designed by MDS Architecture and will be an enclosed single-level development. The mall design takes water and electricity challenges into account with both solar and wastewater management initiatives included in the project.
“The mall has been designed with two prominent entrances which are softened by climbing greenery," explains Louis Pretorius, partner at MDS Architecture. “These feature cladding and prominent signage punctuated by pops of bright colour in order to create a border around each entrance.”
The mall has been contoured to minimise the natural fall of the site.

The interior of Tshakhuma Corner includes contemporary finishes, a neutral colour palette and wide passages, which aims to bring a sense of spaciousness indoors. The ceiling features contemporary linear lighting, while the mall is awash with natural light from unglazed clerestory windows.
“The food court is such an integral part of any retail development. We create these spaces with the distinct purpose of connecting with our customers”, explains MD of McCormick Property Development, Jason McCormick.
“Tshakhuma Corner’s food court spills out of the centre via covered walkways and a dedicated children’s playpark, ensuring a retail experience that the whole family can enjoy. We will also be showcasing promising local artists in prominently located spots throughout the building in order to both support and connect with the community.”