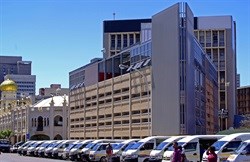
Top stories


Marketing & MediaWarner Bros. was “nice to have” but not at any price, says Netflix
Karabo Ledwaba 15 hours



Logistics & TransportMaersk reroutes sailings around Africa amid Red Sea constraints
Louise Rasmussen 8 hours

More news


















Replacing the demolished 106-year-old parish centre which sits adjacent to the Emmanuel Cathedral, is the new Denis Hurley Centre, built to serve the community for years to come.
The centre is named after the former archbishop of Durban, Denis Hurley, who actively spoke out against the atrocities of apartheid for five decades. Hurley believed a church should be a 'community serving humanity' and this centre will allow for his work to continue.
Talking about the multi-faith establishment, Gonzalo Prieto of Ruben Reddy Architects said the aim was to make the building as energy efficient as possible to cut down on future costs.
"We had a tight budget so we needed to make practical use of the materials and not rely on the finishes. We decided that face brick would be the right choice."
Prieto said they opted for Corobrik's range, selecting 65,000 silvergrey travertine FBX face bricks, 50,000 non-face plaster and 20,000 non-face extra bricks.
Taking into account Durban's summer heat, Corobrik Sales Manager, Pat Moon, said the silvergrey travertine was the perfect choice.
"The light colour of the face brick has reflective properties which will minimise heat retention within the building," said Moon. "Being colourfast with excellent resilience the face bricks will well withstand the elements so there will be very little maintenance later on. It is a great cost-saving choice, particularly for a community centre, such as this, where funds will go towards the upliftment of those visiting the centre, rather than the upkeep of this magnificent building."
Moon said the clay bricks also have a natural propensity to absorb and release humidity from the atmosphere on Durban's typical summer days. It is this attribute that helps keep indoor humidity at the 40%-60% level necessary for supporting healthy living.
Architect, Prieto, echoed Moon's views, saying the travertine fitted in with all the ideals of resistance and low maintenance.
"We wanted a contemporary look but didn't want to go for the traditional brick colours of red and orange, so we opted for the silvergrey travertine."
Initially the plan was to have no air conditioning throughout the building, relying rather on natural ventilation, however it was eventually decided the bigger multi-purpose rooms would need air conditioning in summer.
To maximise on natural light yet reduce radiant heat so as to not direct too much of the budget towards glass, Prieto said long, narrow windows which were deeply recessed provided light while protecting the inside from the sun.
The triangular site proved challenging initially but Prieto decided to use this to their advantage, giving the building character and personality.
"We introduced an atrium which resolved a number of issues. Firstly it introduces light into all the public spaces so there is no need for artificial lighting. We avoided the need for corridors, the only one being on the ground floor, so all the public spaces are interlinked and it feels much more spacious than it actually is. Secondly, it ventilates the building and, with the windows open it creates a draft."
The atrium cools the building using an extract system which creates a negative flow of air out of the building, drawing the hot air from each level.
Greg Hayhoe, contracts manager for GVK Siya Zama Building Contractors, further explained that the tinted glazing on the windows also has heat abating properties while letting in light.
Commenting on the building's sustainability, Hayhoe said, "The finishes within the building are also minimalistic to save on costs and maintenance. These include polished concrete floors, off shutter ceilings and the third floor ceilings have acoustic and insulating properties.
"The roof is chromadeck sheeting on a 100mm thick factorylite insulation which provides optimum insulation."
In accordance with the municipality's stipulations, water tanks and a pump were built in the basement for the sprinkler system. The heat pump provides hot water for the showers however all the ablutions use only cold water.

Originally the plan was to renovate the old parish centre, but it was so rundown that it wasn't financially viable.
Hayhoe explained, "The building was an AMAFA heritage site but, unfortunately, very little of the existing building or materials were worth recycling because of the state of disrepair."
However, he explained that they did manage to salvage some components of the former centre which have been incorporated into the new centre. These include handrails from the staircase, decorative cast iron air grilles and 500 bricks which have been recycled to build the counter in the café.
Whereas the old centre had three floors, the Denis Hurley Centre has four floors catering for the three social programmes which assist the sick, hungry and homeless.
The ground floor has a room for the feeding scheme where people are given a meal and can shower. This leads into the clinic where screening and first aid is administered and finally a room for the refugee programme.
The centre also houses a library, with information on the history of South Africa, a prayer room, caretaker's apartment and a number of multipurpose rooms.