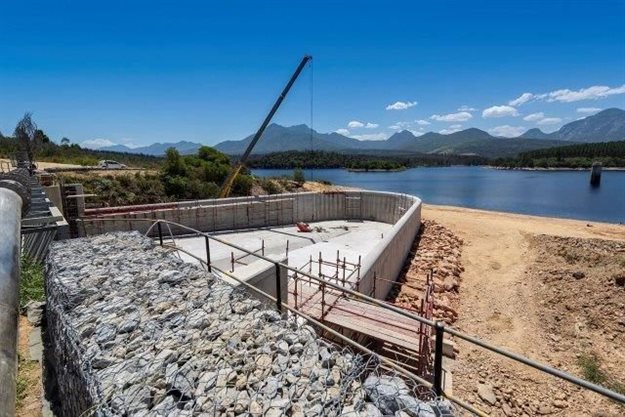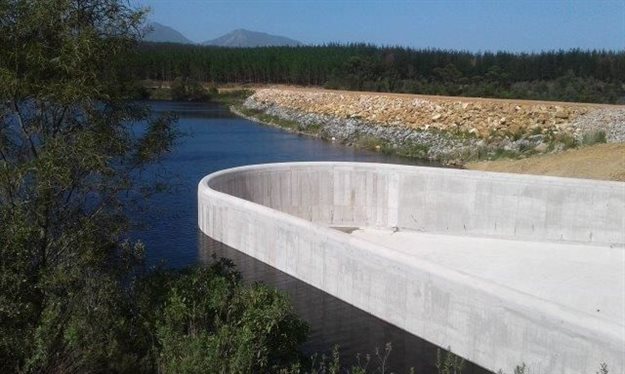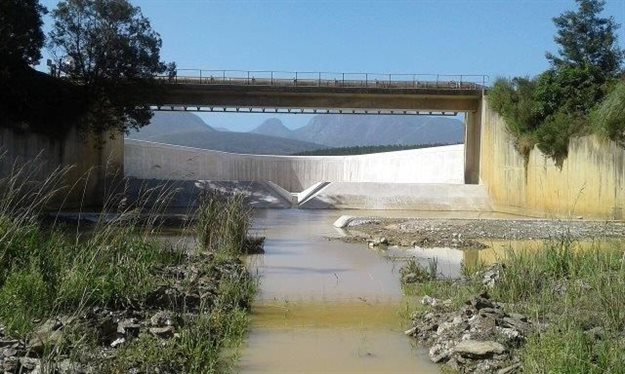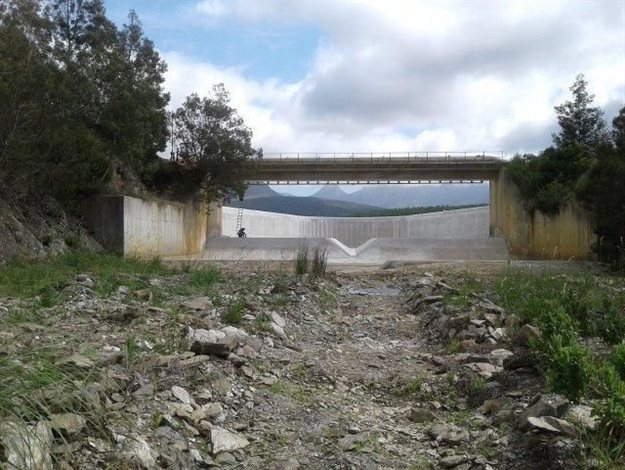When tasked to raise the Garden Route Dam, the main supply for water-scarce George in the Western Cape, Aurecon devised a novel solution due to unique technical constraints. The 'duckbill' spillway it developed, so-called due to its shape, not only allowed for the dam's existing storage capacity to be increased by 25%, it also significantly increased the discharge capacity of the spillway so as to boost the dam's safety by preventing overtopping.

Image supplied
A duckbill spillway is a type of non-linear spillway, similar to the more generally-known labyrinth spillway, explains Frank Denys from the Water Engineering Unit at Aurecon (currently rebranding as Zutari).
The main aim is to increase the overflow length such that the spillway or weir can pass more flow for a given overflow depth. This allows for construction of very long spillways, typically four to five times longer than a linear spillway, in a limited area. The existing Garden Route Dam spillway was only 25m wide. However, the non-linear spillway extended this distance to 80m by curving the spillway in the upstream direction.
Raising the dam’s water level was originally envisioned to be limited to increasing the overflow sill of the spillway, or installing some form of fusegate system on the spillway. These options were subjected to technical feasibility studies and an environmental impact assessment. The various spillway gate options appeared attractive from a cost-perspective, but undesirable when considering long-term maintenance.

Image supplied
Furthermore, re-evaluation of the dam’s flood hydrology, following large flood events experienced in the recent past, resulted in flood peaks significantly higher than the original dam and the proposed gate options were designed for. The updated hydrology required that the crest of the embankment also had to be raised to ensure its safety. A new spillway concept, with a significantly higher capacity than the previous alternatives, was devised to be able to pass the flood peaks with as low a head as possible to minimise by how much the embankment would need to be raised.
Besides the fact that the spillway needed to have a high discharge capacity, extreme floods also have to pass underneath the road and main water-supply pipeline bridge across the existing spillway, in order to limit the high construction costs of raising this bridge, as well as consequent disruption. The sizeable and relatively flat approach channel allowed for construction of a fixed concrete weir that extends upstream from the existing spillway overflow and training walls. This resulted in the design of a trough or a labyrinth type of weir. Ultimately, the geometry of the site and hydraulic analysis led to the duckbill-shape spillway of the final design.

Image supplied
The new sill is a reinforced concrete cantilever structure some 4.9m tall in places, which is unusual for hydraulic structures of this type as these are normally self-stable by their mass. To enhance the stability, the structure is provided with rockfill on the upstream side of the wall footing, in addition to rock anchors. The rock of the channel in the centre of the duckbill had to be lined with concrete to prevent erosion. This slab also had to be held in place with rock anchors. Further to this, the foundation underneath the new spillway sill was grouted to minimise seepage underneath the wall.
The main dam wall was raised 1.76m by placing new earthfill on top of the existing embankment. This task had to be achieved in confined spaces, atop high slopes, mostly using available material of suitable quality from the dam basin, and some imported from commercial sources. Selected material was placed as follows: general fill (12500m3), rip-rap (2500m3), filter sand (750m3), and topsoil (2050m3).

Image supplied
In terms of the spillway, even though the Full Supply Level (FSL) of the dam was raised by 2.5m, due to the local terrain, the tallest portion of the new spillway wall is 4.9m tall. A total of 1780m3 of concrete was used (750m3 mass concrete, 300m3 for the walls, 390m3 for the wall footing, and 340m3 for the channel). The quantity of steel used was 150 tonnes.
The construction period was seven months, from 13 May to 12 December 2019. However, the various planning stages for the project date back over a decade, with the idea of raising the dam first being investigated as far back as 2004. The main client and dam owner is the George Local Municipality, with project funding from the Regional Bulk Infrastructure Grant.

Image supplied
The 2.5m raising of the FSL of the dam equates to an increase in the storage capacity of 2.5 million cubic metres to a total gross storage capacity of 12.5 million cubic metres. “This will add much-needed drought resilience to the water-supply system. Expanding an existing water-supply resource is also preferable to the development of new sites, as it limits the extent of the environmental impact to an already impacted site,” Denys concludes.













































