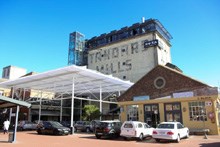
Top stories

Marketing & MediaWarner Bros. was “nice to have” but not at any price, says Netflix
Karabo Ledwaba 4 hours





More news



















Basson was responsible for the 2005 redevelopment of the Old Biscuit Mill. As with the previous development, he felt strongly that the historical elements and style should be retained as far as possible but did not shy away from introducing contemporary elements - as evidenced in the sleek glass and steel lift and the new canopy that has been installed as a weather measure for the weekly Neighbourgoods Market.
"All new work on the building has been done in different materials to differentiate between the new and the original structure. It is our vision that each intervention should not be hidden, but should be seen as an added layer to the historical building, the marks of an evolution of the building through a new generation," explains Basson.
"To maximise daylight inside the building, a translucent internal wall system was designed to allow light to penetrate throughout the building. More natural light minimises the energy usage in the day time.
"The demolition of the existing internal concrete walls of the Silo was a complex challenge focused on preventing the external walls from collapsing. As the first concrete blocks were cut out and lowered to the ground by crane, it was discovered that there was less than half the amount of steel reinforcing in the concrete that was originally estimated."
Fortunately experienced structural engineers, Kantey & Templer Consulting Engineers (K&T) were on hand to stabilise the site. Chris von Geusau, MD of K&T says, "The old reinforced concrete silo structure was some 70 years old and we needed to secure it with internal steel bracing struts to demolish the internal concrete walls. The new structure was then built up, floor by floor, using steel beams with precast concrete flooring, all lifted over the top walls by crane."
"The type of structure left the architect with an industrial look of steel and concrete that suited the intended aesthetics of the new space. The steel and concrete roof over the silo is supported by steel portal frames anchored to the side walls. The project took on a life of its own with a positive spirit amongst all those involved to achieve something different that would attract the attention of all those who visit the venue," concludes Geusau.
Lyle Raatz from GR Building & Steel added, "When we were appointed to this project, we knew we were delving into the unknown but it was made extremely challenging in that we had to accommodate live businesses at the bottom of the silo and on either side, so everything demanded a very high level of communication and planning. It will be one of those projects that we can be proud of forever."
Barry Harlen, director of the Indigo Property Group, owners of the development, adds, "It was a tough project but one that has been well worth the effort. The end result is a space like no other, the bird's eye view of Woodstock from the restaurant is a new perspective on Cape Town and the Creative Academy represents a new perspective on design through its focus on trans-disciplinary tertiary education. All in all, an exciting addition to the tenant mix and great company for the silo's resident chocolatiers."