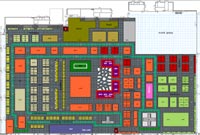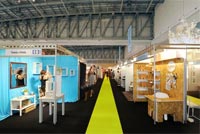Lighting, layout enhance Design Indaba Expo
This offered a significant reduction in cost to the organiser and a green commitment to a better future for all.
According to the company, the flow of the floor plan met particular criteria and grouping of industries; furniture, décor, fashion, ceramics, jewellery, craft and emerging creatives, to allow maximum and equal exposure to all exhibitors.
The main flow was designed to take the visitor in an anti-clockwise journey around a central focal area and back to the entrance, completing their journey. The intensity of the exhibits was broken by using the events area, food court and central bar area. This allowed visitors to break their journey with experiential interaction or sit down, refresh, fuel up and absorb all the creative inputs.
Visual overview
The main circulation areas used two main aisles, each three metres wide. This, firstly, provided a visual overview that stretched for the entrance right through to the events arena. The main aisles were demarcated with a one-metre wide green strip of carpet that was inlaid with the black surrounding carpet.
As with the past three shows, the display company used black full-lay carpet that flowed from the aisle straight into the stands - the philosophy behind this was to create a feeling of space while highlighting the products and exhibits.
The central focal area also showcased some of the top design in Salon Privé, which surrounded a seating area where visitors could enjoy a fine brandy while being exposed to a window of creativity.
Layer upon layer
The design of the standard Unibox booth was done in a format, which created visual links to stands behind, allowing the visitor to discover layer upon layer of exhibits. The stand configuration was in clusters of four, which gives every exhibitor exposure on two sides, as well as aisles.
Scan Display built a palette for maximising every exhibitor's effort, an approach to create anticipation from entry to a satisfied exit for all.
Scan Display credits
Account executive: Jane Steel
Exhibition architect and creative director: Paul Hugo
For more:
- Bizcommunity Gallery: [Design Indaba 2012] Blueprint of an expo
See also:
- Bizcommunity Special Section: Design Indaba
- Bizcommunity Search: Design Indaba
- Bizcommunity Galleries: Design Indaba
- Bizcommunity Twitterfall: Design Indaba
- Design Indaba website: www.designindaba.co.za
- Facebook: Design Indaba
- Twitter: @DesignIndaba
- Twitter Search: Design Indaba OR designindaba OR DI2012
- Google News Search: Design Indaba
Updated at 1.07pm on 9 March 2012.
Updated at 5.47pm on 9 March 2012.






























