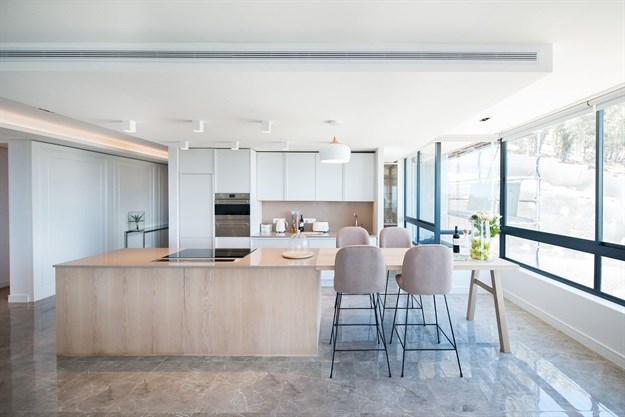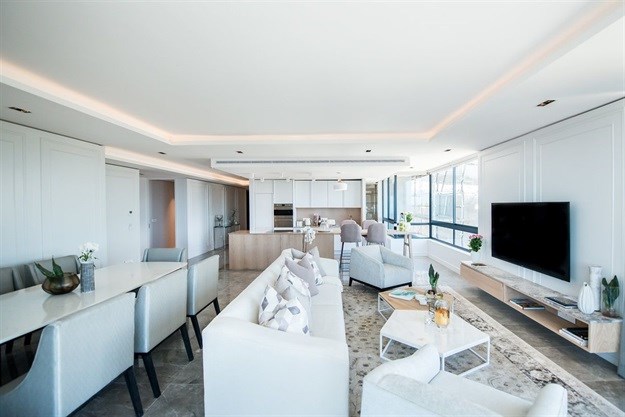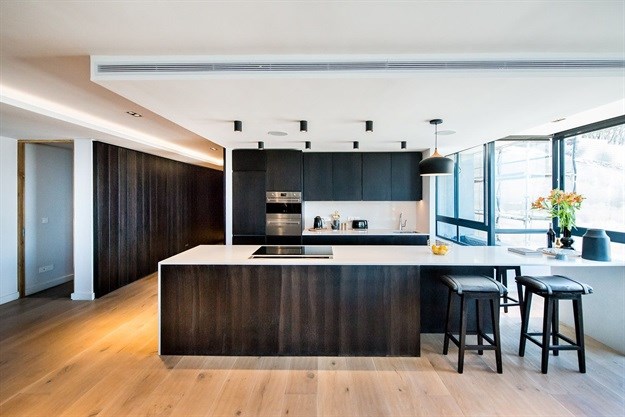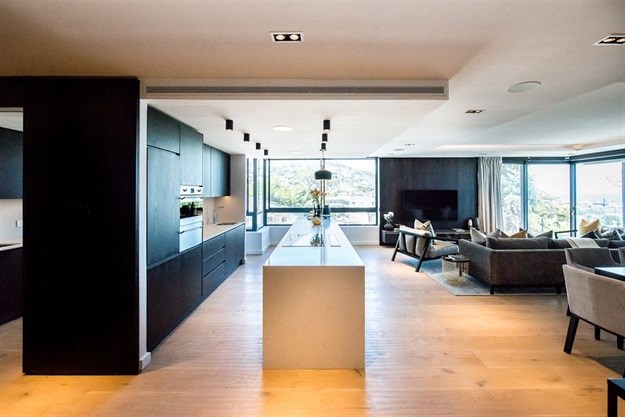
Top stories






More news











Logistics & Transport
Uganda plans new rail link to Tanzania for mineral export boost














Each of the 16 three- and two-bedroom apartments feature an open-plan living area and bedrooms with en-suite bathrooms, but the contrasting interiors of the units aim to create starkly different atmospheres. Eight of the apartments have a modern contemporary aesthetic with a predominantly dark palette, while the other eight apartments feature a classic contemporary direction and a neutral colour palette.


In each of the classic contemporary apartments, marble floors feature throughout the spacious open-plan living area, which comprises living, dining and kitchen zones. A subtle mix of classic and contemporary elements with soft, delicate textures aim to make the interiors warm and homely.
In the kitchen zone, an island clad in natural oak with a polished marble countertop takes centre stage, with white cupboards and classic beaded wall panelling. In the bedrooms, the neutral colour scheme continues with soft oak fixtures, plush grey carpets and the same classic beaded wall panelling.
For the second series of apartments, the designers opted for modern finishes and moodier tones, such as dark brown, grey and black, with hints of gold. The open-plan living room and kitchen area features wide plank oak flooring, with walls and cupboards panelled in black-stained oak. The kitchen island is clad in timber and finished with a polished marble countertop. In the bedrooms, light oak flooring and timber wall panelling make up the dominant design features.


Due to the similarity of the layout of the 16 apartments, there are some elements that have been duplicated in both designs, such as the large black-framed windows that allow natural light into the kitchens and living areas, and the modish light fixtures placed above the islands that provide additional lighting. Ceiling troughs lined with soft LED lights, along with skimmed ceilings with double recessed downlights, feature in both designs as well.
In the living rooms, picture windows open up onto balconies that provide views of Cape Town’s Atlantic Seaboard. On the balconies, seating provides additional space for homeowners to entertain.
The main bedroom in each apartment features an open-plan en-suite bathroom that has been tiled in wall-to-floor marble tiles and comprises a shower, a freestanding bathtub, and two mirrors that are framed in wood and attached to marble countertops that are fixed to wooden cupboards.