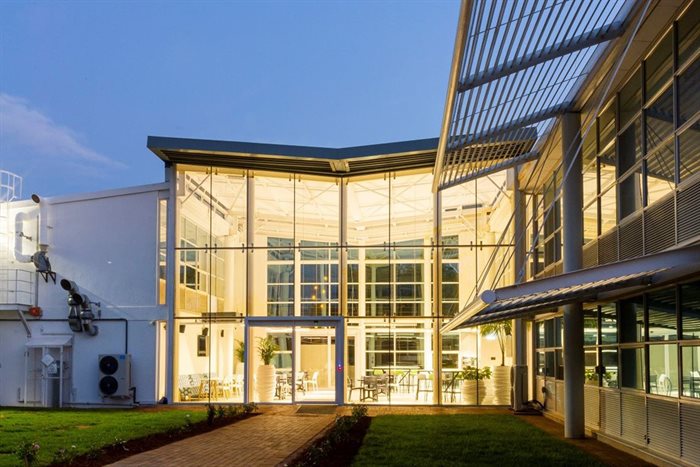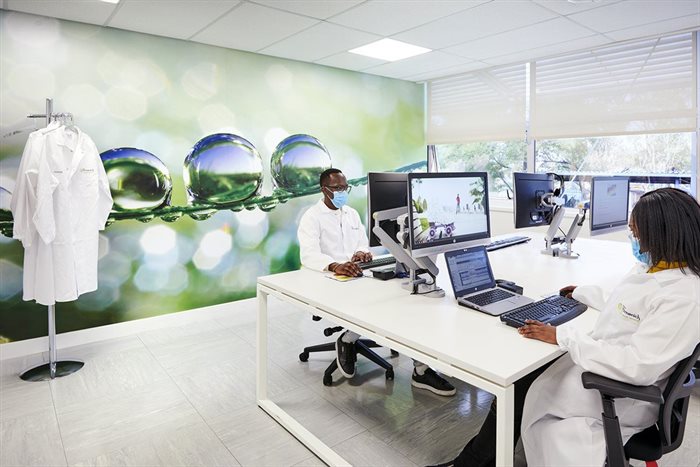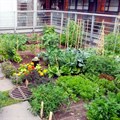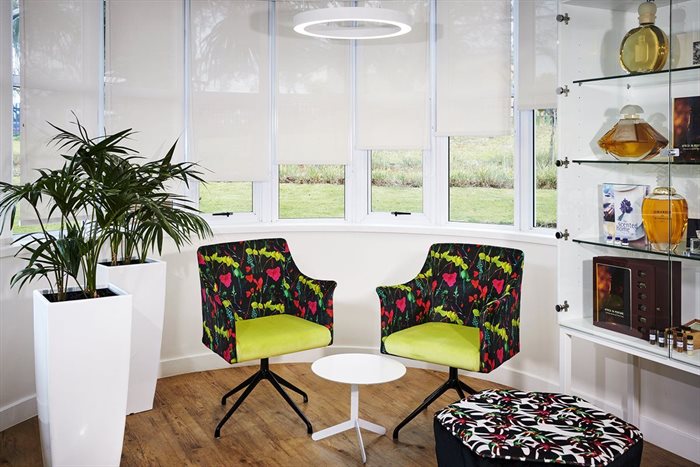Manufacturer of flavours and fragrances, Firmenich has been awarded a 6-star Green Star Interiors rating from Green Building Council South Africa (GBCSA) for its refurbished offices and laboratories in Midrand, Johannesburg.
Firmenich worked with the Tétris Design and Build team, with the final solution including improved energy efficiency, rainwater harvesting, quality air supply, access to natural light, and views of landscaped gardens for its employees.
Most employees seated near natural light
An initial workplace strategy, assessment of technical laboratory requirements and a light study resulted in 85% of employees seated within 7m of natural light. Laboratory technicians have views outdoors, meeting rooms are filled with daylight, and an extended glass and steel atrium provides a staff informal meeting, connecting and eating area.
Energy and water efficiency
A 75% reduction in municipal power use through the installation of 110kw photovoltaic roof panels with battery storage ensures continuous productivity despite power outages.
This saving is combined with a 67% reduction in reliance on municipal water achieved through collecting and processing rainwater from the roof and parking. Water collected is stored in a 100,000-litre underground tank before being pumped into a 5,000-litre tank above the ground and then through reverse osmosis treatment to generate potable water for staff.
Fresh air distribution
Positive and negative air flows are engineered to ensure that smells stay inside laboratories and don't extend beyond these areas. The HVAC system distributes fresh air throughout the space, and CO2 monitors continually measure air quality. Awareness of power and water usage levels and air quality are all tracked through smart meters and communicated internally to create awareness about the use and conservation of natural resources.
Olumuyiwa Adegun 25 Oct 2022 Interior design
Aesthetic comfort is added to the efficiency of the refurbished building through open-plan workspaces with informal seating and collaboration areas marked with bold wallpapers and patterns that identify different divisions' workspaces. While aligning with the company's global brand guidelines, there is also a strong use of pattern and geometry informed by local African shweshwe fabrics to anchor the project in its regional context.
Connecting to nature
The connection to nature and clean air is continued through the addition of large planter boxes that provide screening in open areas and custom-made plant features that fill the hallways and the double-volume reception area. Staff can also access an outdoor deck under the shade of large trees in the landscaped gardens for work breaks.

















































