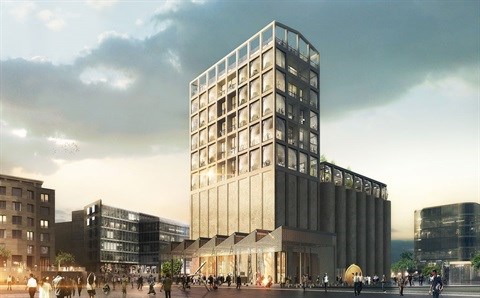
Top stories




HR & Management#BizTrends2026 | Brave Group's Musa Kalenga: Why 2026 demands a new code of leadership
Musa Kalenga 48 minutes


More news





ESG & Sustainability
#Sona2026: President announces crisis committee to tackle SA's water challenges











Renowned industrial designer, Thomas Heatherwick of Heatherwick Studio in London, is the architect for the reimagining of the Grain Silo complex, which combines both the museum and the hotel above it.
From the outside, the greatest visible change to the Grain Silo's monumental structure will be the addition of pillowed glazing panels, inserted into the existing geometry of the upper floors, which will bulge outward as if gently inflated. By night, this will transform the building into a glowing lantern or beacon in the harbour.
The size of the suites range from luxury suites at 41m2 with full height 5.5m glazing to the 120m2 double storey family suites, the 132m2 royal suites and the penthouse which extends up to 211m2.
"This hotel will offer something rather unique by virtue of its size and incredibly special location. We believe The Royal Portfolio is the operator that will deliver an exceptional guest experience and run the hotel to the highest, luxury boutique standard," David Green, CEO of the V&A Waterfront, said.
In an independent economic impact assessment commissioned in 2012 and updated in 2014, findings indicated that future developments at the V&A Waterfront would contribute R223.7bn to the nominal GDP by 2027, over and above the R259.1bn contribution of the past 12 years. In addition to the contribution to GDP, development at the V&A Waterfront is responsible for impressive direct and indirect job creation. At its peak, the Silo District development, at a cost of R1.5bn, will have 2,000 workers on site.
"Development at the V&A Waterfront is important in not only ensuring the destination remains relevant and fulfils market needs, but also in the economic stimulus it provides," Green concluded.