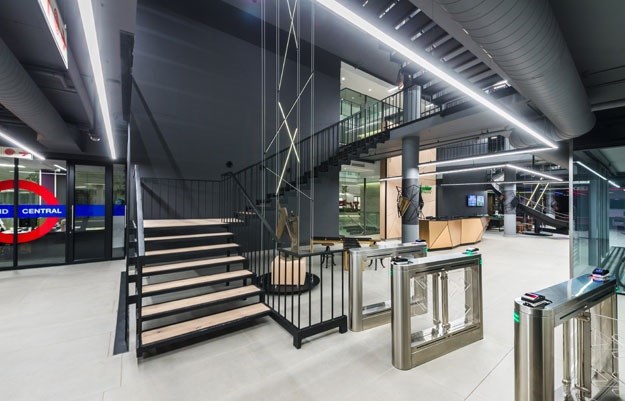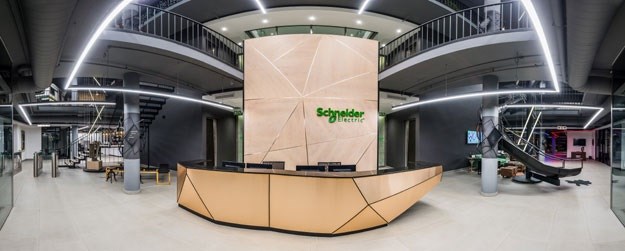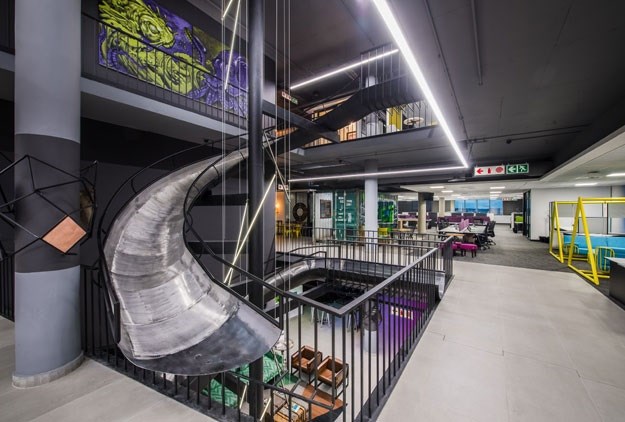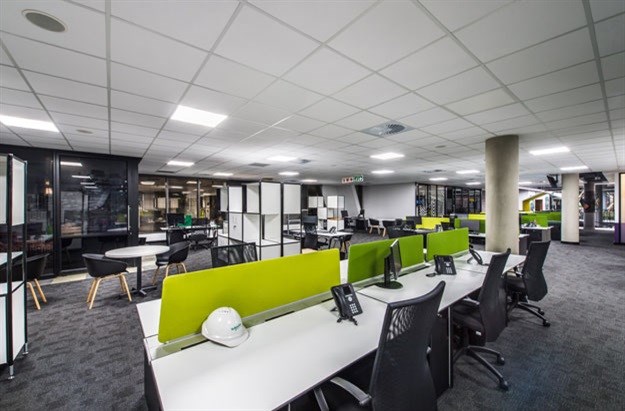
Top stories


HR & ManagementDraft Gazette 54032 introduces sweeping changes to B-BBEE codes
Yuneal Padayachy 1 hour




More news

ESG & Sustainability
6 women using STEM to make the South African circular bioeconomy a reality






















Construction & Engineering
“Attacq is proud to welcome leading international brands like Schneider Eletric, Wisetech Global and Trans Africa Projects to Waterfall City. The Allandale building and the office interiors certainly sets a new tone in workspace design and is totally in line with our vision to create work, live and play spaces in Waterfall City,” says Attacq CEO Morné Wilken.

“The Allandale building comprises three basement levels of parking and four office levels above ground. The design makes use of landscaped berms and grand staircases to take up the substantial slope across the site. The result is that the building starts to merge with (and emerge from) its site,” says architect Luke Chandler of the Aevitas Group.
“Waterfall City is developed as a live, work and play urban space where people can enjoy a balanced lifestyle in a pleasant urban development setting that takes both people’s needs and that of the environment into account. This philosophy reached beyond pure environmentally sensitive construction but is embedded in the total holistic urban design,” says Wilken.

The architecture of the building is contemporary and unique. The large rectilinear, cantilevering aluminium portal frames of the northern perimeter contrast with a curving glass facade along the southern perimeter. These two wings are tied together with floating bridges inside a huge open atrium that is activated by pause areas that puncture into the volume at different levels. These organically shaped pause areas provide interesting and dramatic views from various points and heights within the overall volume.
“With approximately 15,000m2 of lettable area, the Allandale building houses Schneider Electric South Africa along its northern wing, Trans Africa Projects along its southern wing and Wisetech Global on the top floor. The northern and southern wings are connected by a grand, fully enclosed, quadruple-volume atrium which serves as one of the main features of the building,” explains Chandler.

The building has been designed with flexibility in mind. One vertical circulation and services core serves each of the northern and southern wings. These centrally located cores together with internal walkways running along and linking every level ensures easy sub-division and maximum flexibility. The building enjoys four major access points for pedestrians - one on each of its boundaries. It also ties in with defined pedestrian routes and bus stops as dictated by the overall master plan of Waterfall City.
“Affectionately named the Rainbow Hive, our new headquarters is the latest addition to Schneider Electric’s 'Cool Sites' programme which focuses on designing workplaces that are attractive, inspiring and energising for employees, enabling better employee collaboration and engagement, while improving productivity and motivation and thereby increasing employee satisfaction levels. For us, a happy employee translates into a happy customer and this starts with creating a work environment that is conducive to this,” says Eric Leger, country president of Schneider Electric South Africa.

Reflecting on the need for companies to be part of the energy solution, Leger says, “We imagine that today South Africans are more confident with consistent energy supply from national utility having gone for over a year without planned power cuts that had disrupted business operations previously. As good corporate citizens, we are delighted that with our move to the Rainbow Hive, Schneider Electric has chosen to be part of the energy solution by generating 80% of our power through solar and intelligent building management systems. Because every bit counts, we believe that these efforts of reducing power demand from the national grid contribute to sustainable and consistent power supply for the rest of South Africans.”
Interiors for Change (i4c) was appointed by Schneider Electric as the interior design company to complete the space planning, design and project management for their new head office facility in Waterfall City. The design brief was to create a ‘Cool Site’ in line with Schneider Electric Global Standards, allowing for an exciting and dynamic space. The workspace needed to accommodate the needs of future generations, as well as their current team.
“Innovation was key in creating the interior, using Schneider Electric’s latest technology in the building, local artists, products to support the proudly South African initiative, reclaimed objects and materials aligned with the brief and budget. Based on the diverse brief, the i4c team created an environment that takes the staff and visitors on a journey. With Schneider Electric being an international company, Ian Pursey of i4c initiated a ‘theme of travelling’ throughout the interior,” states Catherine Groves, project executive of i4c.

“From the outset when Schneider Electric employees entered the building they embraced their new environment and made use of the collaboration areas and the idea of exploring new worlds and a new working environment. An exciting and fun but yet functional slide was installed for a fast and exhilarating trip to the floors below. The final result is most definitely a unique interior where creativity and functionality combine to make a work day at Schneider Electric something to look forward to,” says Groves.
“A full energy model of the building has been completed which has analysed thermal loads on the building and the facades have been designed accordingly to be a combination of single and double-glazing,” says Chandler.
Attacq adopted urban design principles for all its developments at Waterfall to guide the development of new buildings in line with international best practice. Many of the buildings in Waterfall City are sterling examples of environmentally and sustainable designed projects. “The aim of these Attacq urban design principles is to ensure that all buildings in Waterfall City conform to our good sustainability standards. Green building is the base standard approach in Waterfall City,” explains Wilken. The Allandale building is targeting a Leadership in Energy and Environmental Design (LEED) Gold rating in line with the green principles applied in Waterfall City.

“Waterfall is the jewel in the Attacq property crown and is a catalyst for regional growth. We are very positive about the way ahead. Following the catalytic momentum created by the opening of the Mall of Africa, Waterfall City is rapidly becoming the favoured destination for beneficial corporate consolidation,” says Wilken. “Based on studies by Urban Studies, the projected growth in office space is expected to be almost 30% per annum until 2020,” he continues.
“Tighter economic realities call for corporate consolidation. Companies can reap real significant benefit from consolidation to Waterfall City, through reduction of rented space, use of green technologies, culture gains and having a more efficient workforce all located centrally in the province,” says Wilken. Waterfall City is starting to sell itself, as people see all that is happening around the Mall of Africa, the 1.3ha central Waterfall Park and the commercial development in the area. “Attacq, as the leading visionary and regional business force, is proud to invest in, develop and grow Waterfall and Waterfall City as a world class destination,” concludes Wilken.