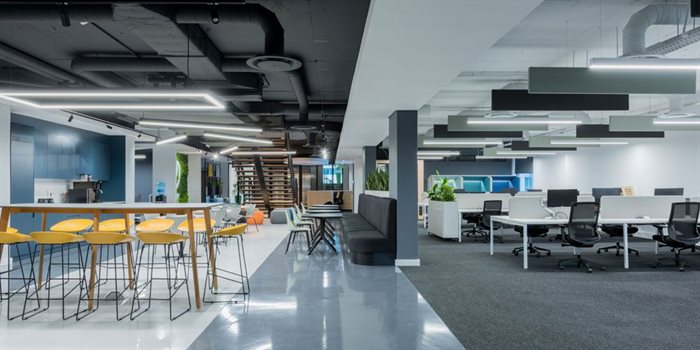
Top stories






More news

Marketing & Media
Ads are coming to AI. Does that really have to be such a bad thing?
















While laptops, smartphones, Zoom meetings and Dropbox have certainly shifted the work landscape dramatically, the need for colleagues to congregate effectively remains a priority for many industries. According to the BrandMapp 2022 survey, 44% of mid- and upper-income earners have returned to the office full time, 39% are working hybrid, and only 17% are working from home full-time. While work-from-home and hybrid setups look set to stay, the office has not fallen away. The question is, how to design office spaces that take all these changes into account and don’t waste space and money?
Technology that reads and tracks traffic in spaces and is able to predict what kind of adaptations need to be made to office environments for optimal use and comfort. Technology that records and manages indoor climate control and monitors everything from air quality to viral load in the air.
Technology that aggregates the movements of hundreds of employees and pre-empts where extra support may be needed – sharing where desks are open, where specific teams have congregated, and even where extra support may be required (if a bathroom has seen extra traffic in a day, for example).
These kinds of challenges are what prompted Aidan Hart, co-founder and creative director at interior architecture firm Inhouse, to create a customised system that is able to record accurate data which can be analysed and used in making informed decisions around office design – one of the Inhouse specialties.
The system is called Ergosense, and together with industry colleague Leon Roodt, Hart designed the software, hardware and data delivery operating system that he and his designers can key into. These data-led and technology-driven findings are the starting point in generating custom designed work environments that work smarter, are more efficient, and ultimately are happier and healthier spaces for the end users. A recent completion for their client, Dimension Data, highlights this.
The project for the Cape Town headquarters of leading information technology specialists Dimension Data married key data findings of an existing office setup with the client’s brief. The result is a new and much improved custom designed and fitted office space informed by data gleaned from Ergosense monitors throughout the offices.
“Dimension Data was operating in an enormous 7,000m2 environment and had requested that we take on their office redesign,” says Hart. “We felt strongly that a study was necessary before any design decisions could be made. We installed a bank of discreet receivers containing our software throughout their offices and monitored the environment over a few months. What we discovered was that there was a vast amount (up to 60%) of under-utilised office space.”
Armed with this information, the decision was made for Dimension Data to downscale their entire operation to a smaller, custom designed and fitted 5000m2 office. The data-driven information allowed the client to make effective choices with enormous long-term rental and energy cost savings.
The Dimension Data data-capture process revealed that despite being briefed that there were too few meeting spaces and that more were needed, it transpired that the meeting spaces on offer were simply too big. The Ergosense findings showed that small groups of two or three were consistently congregating for breakaway meetings in vast boardrooms – which are both valuable real estate and energy thieves.
The solution was to include a number of smaller spaces and pods with varying degrees of privacy in the new Dimension Data HQ. The pods have proven a hugely successful inclusion in the company’s new setup, providing enough privacy for discreet engagement or an alternative working space while still being part of the office’s central landscape.
“It’s one thing to tell a client that they need more lounge areas or for a client to say they need more space for their staff, but when the data shows otherwise, it really helps us in honing the design to be a model of efficiency. As designers there is always a subjective focus on how we want things to be, but if you are committing to using data to drive your design process you need to use it purely even though it may take you in a different direction,” says Aidan.”
With more people and businesses opting for hybrid working arrangements, a shift to more fluid office layouts is inevitable. Using the gathered data, Inhouse Design was able to fashion the new Dimension Data work environment around how many people are actually present in a space on an average day. “The days of an average of 12m2 allocated to each staff member have dwindled – nowadays we need around 4m2 for a space and its users to co-exist comfortably,” explains Aidan.
Crucial elements such as charging stations, adjustable desk heights and alternative work environments are part and parcel of a 21st century workspace. Of course, the tangible results like cost savings for the client were top of mind, but Inhouse was conscious of creating a space that also focused on staff needs and office usage touchpoints throughout the day.
“We needed to be mindful of creating an environment where staff could seamlessly slip into work mode wherever they found themselves without compromising on productivity,” explains Hart. The result is an improvement in staff efficiency which ultimately results in a positive company culture.
“It’s great to know we have played a role in helping to develop this for our client, and that we have been able to combine our thirst for consistently seeking improvements in design efficiency using technology and data to show what is happening and where new thinking and responses need to be applied.”