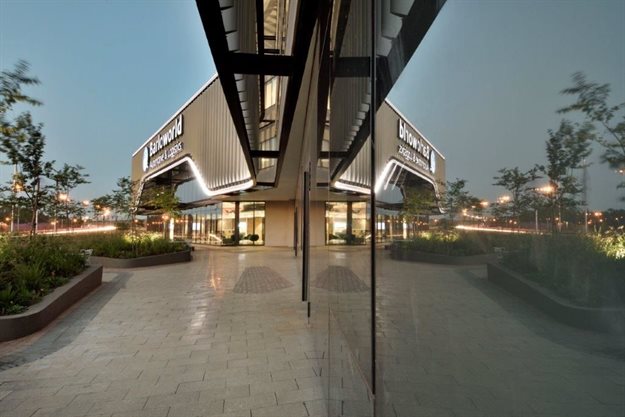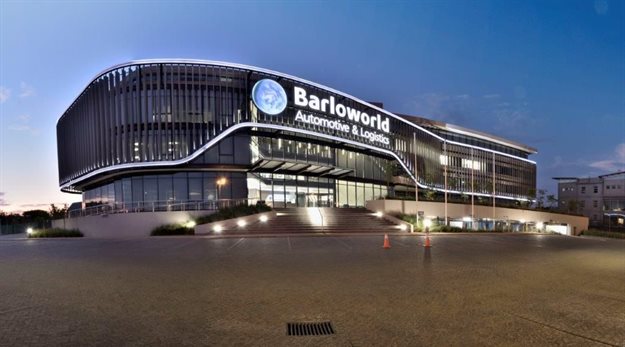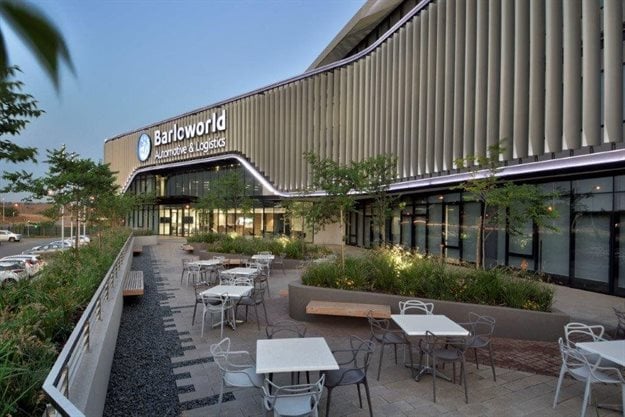
Top stories






More news












Logistics & Transport
Uganda plans new rail link to Tanzania for mineral export boost














“Resource efficiency was a major consideration for both the owners and tenant,” says Simon van Helsdingen, property development manager at Abland - a co-owner of Irene Link. “During the past three years, the Centurion and Irene areas have experienced regular water interruptions. And, in keeping with best green building practice worldwide, passive energy design and energy efficient mechanical systems were required from the outset. The inclusion of sustainability features meant that we could target a five-star rating during the design process, as opposed to the initially anticipated four-star rating.”
The 5,860m2 building accommodates meeting rooms, a gym, a coffee shop and cyclist facilities for staff and visitors, among other amenities and is enclosed in a highly transparent envelope that gives access to views over the surrounding urban context. P.W. Hattingh, project architect at Nsika Architecture & Design, says, “From the inception of the project, the design team and developers were like-minded that this project would try to achieve a high level of energy efficiency that will benefit the end-user. Best practice principals such as effective building envelope design, efficient energy use and good indoor environmental quality, were paired with commercially effective design and a viable implementation strategy.”

The concept focused on creating a simple floor plate form allowing for a high rentable ratio efficiency so that resources could be channelled into a strongly aesthetic envelope. “The superstructure, as well as the choice of façade system and glazing type, were major design consideration,” Hattingh explains. “The idea was to create a permeable glass envelope that would sit lightly on a naturally ventilated basement. Time was spent to optimise the structural design in relation to the building material weight, and to create a good glazed-to-solid façade ratio. This allowed for a market-related structural design on very difficult soil conditions while also achieving optimal natural internal lighting quality with ample external views.”
Both the northern and western facades are double-glazed to improve internal thermal conditions and address acoustic challenges arising from the adjacent highway. With a ratio of more than 80:20 between glass and solid façades, several shading design options were investigated. A vertical aerofoil louvre fin structure was chosen to wrap around 42% of the building’s eastern and northern envelope. The louvres act as a ‘permeable jacket’ to keep the building cool in summer and warm in winter. This is achieved by optimising the aerofoil fin spacing and angle of the fins for each façade orientation.

Due to the recent water interruptions, it was decided from the outset to minimise water use in the building and to provide effective and safe back-up water supply. Dash Coville, sustainable building consultant at Solid Green, explains, “The building makes use of water-efficient sanitary-ware fittings as well as water-wise landscaping and irrigation to support the water consumption reduction strategy. A rainwater storage and filtration system was also introduced into the building. The system collects rainwater from the roof and purifies it to a potable level for use throughout the building. These initiatives have led to a major reduction in municipal potable water consumption.”
In terms of energy efficiencies, a large 120kW photovoltaic system was designed by Barloworld Power. The system is expected to reduce the building’s annual energy consumption by 200MWh. In addition, 100% of the building’s light fittings are LED, which are connected to motion sensors.
A thermal energy storage (TES) system, which enables a levelling out and reduction of the building’s peak energy demand, has also been incorporated into the building’s design. This is achieved by ‘charging’ thermal storage tanks containing glycol-water during off-peak periods when electricity is cheaper and the country’s energy demand is low. During normal operating conditions, the charged TES tanks then supply additional cooling energy to the building, reducing the municipal energy demand. This process reduces the designed HVAC system’s full load by up to 50%.
Energy and water sub-metering have been employed, which will enable the building to be effectively managed and the outcomes of the implemented sustainable initiatives realised. The meters are connected to a system which presents live data on a visual display, which is located in the reception area of the building and supplies real-time consumption information to building users and visitors.