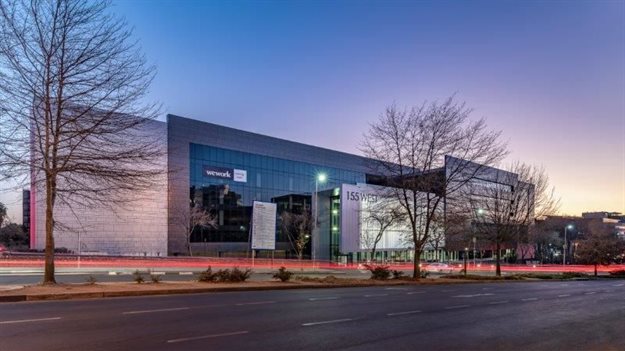The Paragon Group recently undertook two refurbishment projects - 155 West Street and Eastgate 20 - noting that due to a lack of tenants in an increasingly tight market, property owners are opting to refurbish their existing assets, with the aim of attracting new investment.

Keron Muller, senior architectural technologist, Paragon Group
“A good facelift can do wonders. Therefore we are finding that property owners are focusing on maintenance as much as possible. Refurbishment at present is mostly market- or tenant-driven, or a combination of the two,” Keron Muller, senior architectural technologist, Paragon Group, comments.
While the main benefit of refurbishment is usually perceived as cost-saving, this is not always the case. “Sometimes costs can be higher due to the quantity of remedial work required, often usually only identified during the actual construction phase. Generally speaking, refurbishing an asset is a great way to facelift and maintain it, if this is done correctly,” Muller asserts.
Some drawbacks could include existing site restrictions, land and usage rights, and available tenants in the rental space. The implication of the refurbishment trend for the Paragon Group is that these projects usually require more work than new builds, which means that the resource allocation is higher.
155 West Street - the ‘old Discovery building’
An example of a recent refurbishment project undertaken by the Paragon Group is 155 West Street in Sandton which, along with two other buildings, was until recently occupied by Discovery. Upon moving to the new Discovery Place headquarters, the property owner opted to upgrade the 25-year-old building.

155 West Street
The original brief was to upgrade the façade, add an entirely new three-storey atrium with a roof terrace and skylight above, and a full ground-floor upgrade with common meeting rooms and a coffee shop, as well as an upgrade to the P1 parking level, with changerooms, showers, and facilities for cyclists. Additional briefs were given to upgrade the internal finishes to a modern standard, and to allow for multi-tenanted floor plates.
A full consulting team was brought on-board, and the building has been upgraded significantly as a result. This includes future-proofing the development by adding fire-escape stairs from the ground floor to the roof, allowing for a greater building density without any attendant risk.
Establishing a new identity for what was perceived as the ‘old Discovery building’ was a priority. The goal was to achieve this in a cost-effective yet impactful manner, especially considering that 155 West Street is located on a prominent, high-traffic road, and in very close proximity to many of Sandton’s key landmarks such as the Sandton Gautrain Station and Sandton City.

155 West Street
Together with the new composite aluminium façade cladding, new materials were also explored. The new entrance and atrium addition is a three-storey-high steel structure with a polycarbonate and glass façade. “It is the first time that this polycarbonate material has been used on such a scale in South Africa, which by itself posed a challenge,” Muller reveals.
From motor dealership to AAA-grade office space
Another example of a recent refurbishment project undertaken by the Paragon Group is Eastgate 20 on the corner of Grayston Drive and Katherine Street in Sandton, where a motor dealership was to be converted into AAA-grade office space. This project was the embodiment of a successful conversion of building rights.

Eastgate 20
Developer Tiber Projects drove the conversion process in order to maximise the bulk use of this high-profile location, Paragon Architects South Africa (PASA) director Thulani Sibande explains. Sustainability was a key requirement, with design improvements in response to the new SANS204 energy legislation resulting in a four-star Green Star rating from the Green Building Council of South Africa. Here features include sun-screening, and the careful selection of high-performance glazing elements. The overall environmental strategy encompasses transport, health, energy, water, and waste in compliance with SANS204.
Other ‘green’ measures included occupancy-sensitive internal lighting, mechanical ventilation offering 15 litres per second per person of fresh air, the use of paints, adhesives and sealants with a low level of volatile organic compounds (VOCs), waste recycling, and a vehicular environment that encourages the use of electric and alternative transport. The water system included solar geysers, a set toilet water pressure, stormwater cleaning, and meters on incoming mains and showers, and an irrigation supply designed to save 35% on normal usage.

Eastgate 20
The most dramatic alteration to Eastgate 20 was elevating it by two storeys, so it no longer rests in the shadow of the adjacent highway vehicular flyover. This necessitated the introduction of glare-reducing louvres, and high-performance glass to offer sun-screening, but still taking advantage of natural light to save 64% on artificial lighting.
“The design concept of ‘a box out of a box’ led to a layered and refined architectural design, with crisp edges and folded planes defined by hard glass and tiling finishes to the façades. The volumes were important in this site location, where the building is seen as a three-dimensional object from a variety of different vantage points and heights, and by motorists travelling past,” Sibande concludes.































