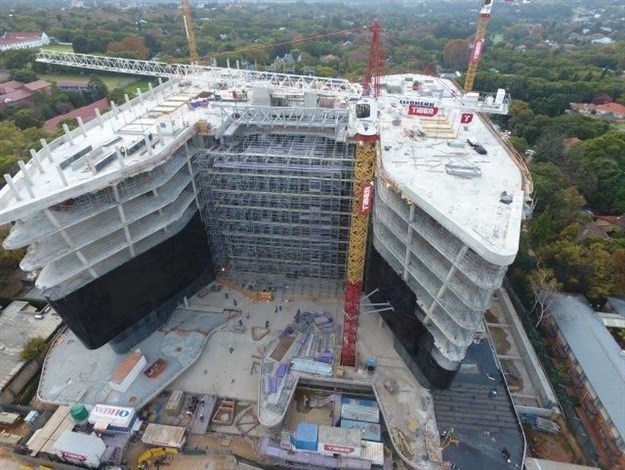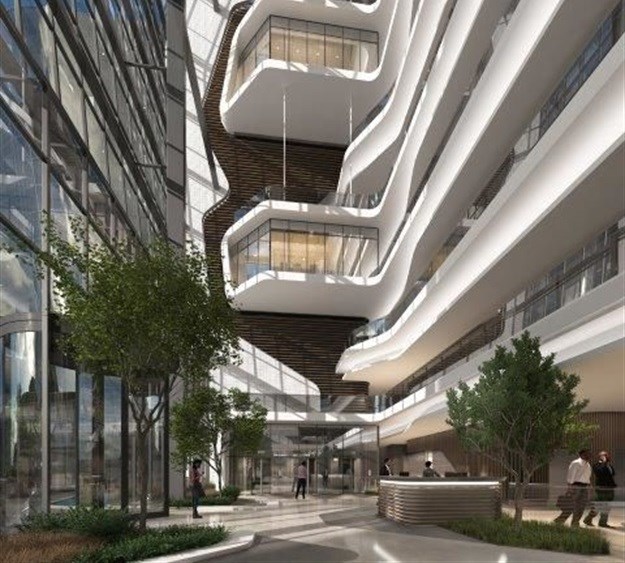
Top stories






More news















Developed to capitalise on the demand for P-grade office space in the central Rosebank precinct, which currently exceeds that of nearby Sandton and Melrose, the project has been refined over an eight-year period. The Tiber WBHO Joint Venture has been on-site as main contractor since November 2017. The project is aiming for a five-star Green Star Design Certification from the Green Building Council of South Africa (GBCSA).

Located on the arterial Oxford Road, the nine-storey development features two elongated office towers interlinked by a central atrium along the north-south axis. Spanning over the entire nine floors, the atrium offers a visual link to the outside, while allowing light deeper into the floor plate and encouraging user activity.
The west façades are shaped towards a curved glass pinnacle that cantilevers outwards towards the road. The main façade consists of double-glazed unitised façades, incorporating a dark grey glass. The outermost façade of the northern building features a secondary offset glazed ‘skin’ with raking sides, a nod to the fast-paced vehicular movement on Oxford Road.

The building mass is eroded along ground level on both the eastern and western edges which, together with landscaped pockets and water features, offer users sheltered spill-out spaces under and around the building. The landscaping on the ground floor slopes gently towards both Oxford Road and Tottenham Avenue, softening the interface between passers-by and the building.

The development acts as a gateway to the Rosebank precinct, while taking cognisance of the leafy residential suburbs that surround it. “We introduced upper floor terraces at the back of the building, as well as the landscaped berm, in acknowledgement of the low-rise residential fabric bordering the eastern edge of the site,” Paragon Group architect Laura Strydom reveals.
The site’s location on Oxford Road, a short walk from the Rosebank Gautrain Station, posed particular construction challenges. The Gautrain servitude cuts through the site, which restricted the allowable construction methodology to be used. Further to this, Oxford Road sits within the site boundary. All these factors contributed to a long and intensive design process that took into account site-specific parameters, together with stakeholders’ particular needs and requirements. “In addition, we future-proofed the building by allowing for multi-tenancy,” Strydom highlights.
Building information modelling (BIM) software such as Revit and Navisworks were deployed from the outset, with virtual coordination and clash detection carried out on an ongoing basis. Strydom concludes that the project has been an exciting challenge to date, morphing through various iterations.