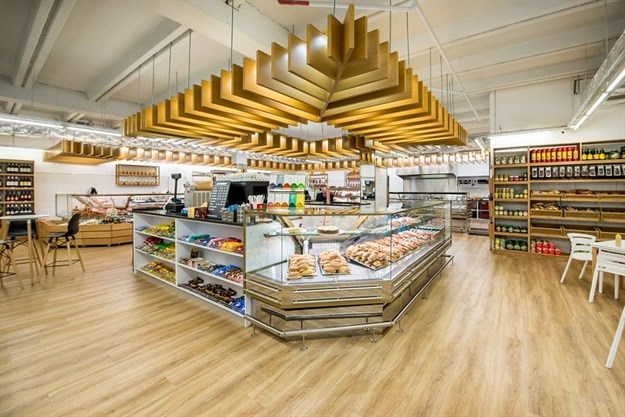
Top stories






More news

Marketing & Media
Warner Bros. was “nice to have” but not at any price, says Netflix

Logistics & Transport
Maersk reroutes sailings around Africa amid Red Sea constraints

















Hartlief is a meat manufacturing company that was established in Windhoek, Namibia in the 1940s, producing premium meat products for over 70 years. In November 2016, it opened two delis in Cape Town, one in the Gardens Shopping Centre and the other at the High Constantia Shopping Centre.
The overhaul was part of Hartlief’s overall reinvigoration of its branding that included refining the colours of its logo and translating the brand identity into the deli’s built environment. Inhouse’s design involved incorporating colours and materials that added warmth to the deli’s interior, as well as creating additional space for a better customer experience. The studio’s design concept focused on the interior’s layout and finishes, taking into account the types of products and services Hartlief provides.
Before the redesign, the deli was limited in size and the store’s layout did not allow customers to move in and out of the store easily. Its takeaway area and payment point were both situated at the entrance, which resulted in this space becoming heavily congested. In the renovations, a neighbouring store’s space was incorporated to create a more spacious interior that would allow customers to move more freely inside the store.
The refurbishment also enabled the creation of more display areas, with each one showcasing different products on offer at the store. The deli’s range of preservatives, condiments and German delicacies are displayed across from the store’s entrance, with a small selection of premium wines located to the right of this display unit. At the centre of the store is an island with a series of black bar stools where customers can buy ready-made sandwiches and desserts, coffee and beer. The payment area is situated across from this station, resolving the congestion problem.
The Hartlief Deli in Gardens functions as a takeaway store, however, the new layout includes tables and chairs for those customers who prefer to enjoy their meals at the deli. Fridges and deli counters line the interior perimeter (there’s also one just next to the island), with wheeled timber boxes placed in front of them. These boxes function primarily as merchandising space, but their purpose is also to provide additional storage and draw the customer’s eye.

The deli’s warmer, more spacious new look is also due to the materials used in the refurbishment. Inhouse brought in a substantial amount of timber to warm up the space, using it for the deli’s flooring and some of its displays. Most notably, however, are several decorative bulkheads which hang suspended from the ceiling over the island and service counters. The bulkheads are made from several timber slats that are equal in length.
Granite surfaces are also prominent features of the new interior due to their durability and the manner in which they both refine and warm up the interior. Lighting was also crucial for the revamp, especially for showcasing the produce. Butchery lights were installed inside the fridges to enhance the colour of the meat, while white lights that hang suspended from the ceiling are interspersed among the decorative timber slats.