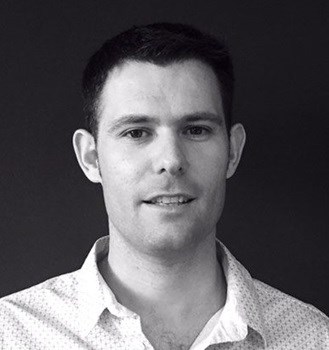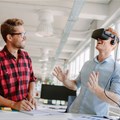Using VR in architecture
Lance Muller of Peerutin Architects in Cape Town, South Africa, talks us through it.

Innovation comes from a problem or a need. Architecture has always conveyed 3D aspects with 2D drawings, which some of their clients struggle to interpret. It is possible to draw multiple views of a space in 3D, but it takes too long to do so from all angles, and even if you did, it’s still not submersive.
So how do we convey all this visual-perception information at the same time? Virtual reality (VR) is providing this very exciting solution for architects and their clients.
Remember the old View-Master toys? You stood still, held the viewer to your eyes and experienced 3D - it felt as though you were in the picture, but not quite. Virtual reality, viewed through a headset or goggles, is the same, but more. It is interactive and responsive - instead of experiencing only what’s in front of you, you can turn and see what’s around you, what’s above and what’s below, what’s in the distance, and walk towards it.
Six degrees of freedom
For a submersive experience in a three-dimensional space, six degrees of freedom is a prerequisite: you can take in information by moving your head up or down, turning it left or right, tilting your head towards either shoulder, moving down (say, to your knees) and up, or moving left, right, forward and back within the “space”.
Anything less is not truly submersive. All the latest phones offer a gyroscope view where you can move the phone to see what’s around you in a scene. But while you can look in every direction around you, you can’t move within the scene: you only have three degrees of freedom.
Bring in architecture...
Now, there are also six stages in architecture: Design concept, schematic design, design development, construction documents, construction procurement and construction observation.
If changes are made to the building it is much more cost effective to make them earlier, at the design stage, than later. So it’s important to convey the concept as early in the process as possible but this is difficult due to the design disconnect many clients experience.
Unless you’re used to envisaging perspective portrayed on a flat surface every day, it is difficult to get a true sense of what is being conveyed.
At Peerutin, some time ago, we had an experience where we’d essentially completed the design process in SketchUP – a 3D modelling program. We made a number of revisions, but the client was not satisfied. At the time we’d just installed the tech and hardware needed for VR and decided to show him the design in VR. He put on the headset and fell in love with it!

And this is the magic in terms of the application of VR in architecture: it allows far better communication and understanding between the architect and the client, who can give instant feedback during the design process. The process is also iterative - you can offer the client different versions of his design and he can experience those differences in a way not imaginable before.
More than the traditional view
While experiencing Virtual Reality in an environment set up for it is the ultimate, there are other options which offer more than the traditional view of a 3D model
We can send a QR code that the client can scan with their phone. (Any mobile phone barcode/QR code scanner will suffice - Facebook has one, but there are various options available for free download to your phone). The QR code opens up a model where clients can experience their building from multiple observation points - it feels like you’re moving through your building, especially if you slot your phone into a viewer like Google Cardboard, but you’re actually just moving from observation point to observation point - a bit like moving down a road in Google Street View. It still gives an incredible sense of what your building will be like, and you don’t have to be in the same room as your architect, but it’s not really a walk-through where you can “teleport” within the model.
Full submersion
For full submersion, clients need to have their own kit at home or come to the offices where we have laser sensors/lightboxes set up to triangulate the viewer in a predetermined zone and allow the person wearing the headset to move relative to the design. You use a “wand” to “teleport” within the design. Think about it like this: the headset is a substitute for a monitor, the wand is a substitute for your mouse and keyboard.
This demarcated zone is important for safety purposes: you are experiencing a very large building in a much smaller space (the boardroom). If you just kept walking through your building in VR, you’d hit the wall of the boardroom.
At this point, only one person can “walk through” the model - future functionality will enable architect and client to “meet” in the model, even if they are in different countries at the time.
For now, the architect can wear the headset and take the client through the model, while the client watches on television and instructs him where to look. Then the client can put on the headset and get a personal sense of what it will be like to occupy space in his building once it is complete - such as how high the ceiling is above your head, which is very difficult to impart even in 3D drawings.

Clients can experience all 6-degrees of freedom in the boardroom. And if they have their own VR kit, they can experience it at home too. The pared-down option of moving from viewing point to viewing point on a phone screen is incredibly useful too. You can send QR codes to clients anywhere in the world.
The level of detail chosen has time implications and impacts the cost. We can model anything and populate the model with anything, from hanging clothes in the walk-in closet to laying the exact paving stones you’ve chosen.
At the moment we have a library that includes various models and digital furniture that suit the Peerutin aesthetic and look natural within our designs. These are generally what we use for our basic package. But we do have clients who request more detail like real materials and finishes and we can accommodate them too.
VR is expanding
And the possibilities of VR just keep expanding. Peerutin sent me to Autodesk University in Johannesburg recently, where presentations included VR and BIM aspects. One session demonstrated how IKEA models kitchen designs in VR. You can close and open drawers, move furniture, pick up a fork, experience daylight simulation and what the space looks like at different times of day, as well as with night-time lighting...
The more dynamic components you allow, the more submersive the experience. Clients can elect to commission varying levels of detail depending on their appetite and budget.
Being able to offer VR is a massive advantage to both architect and client. As one client remarked when discussing the option of adding a VR component to his project, “How can you plan and invest in a high-end residence and not want to experience it or check the design from the inside out before building starts?”
There are many applications for this technology: architecture is just one. We are in the infancy of VR, and there is even more exciting stuff coming!




























