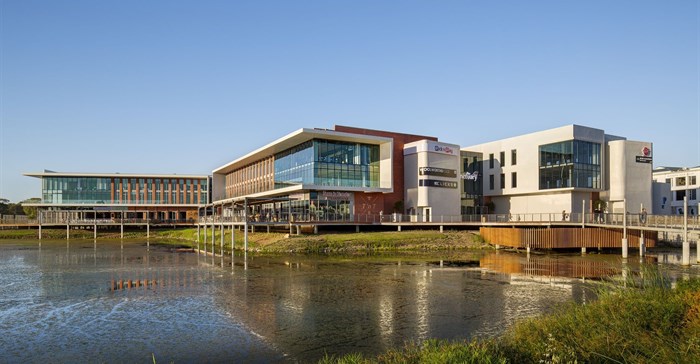
Top stories




ESG & Sustainability#BudgetSpeech2026: SRD grant unchanged, other Sassa social grants see hike
16 hours


More news













ESG & Sustainability
South Africa’s carbon tax should stay: climate scientists explain why











Public and industry perceptions aside, the trend supposedly has real financial implications for investors too. Analysts point to the long-term financial savings, saying the average five to 20% greater capital outlay for such developments must be considered against the landscape of electricity scarcity and the energy savings the building will make over time.
Additionally, research shows that the developments tend to attract higher-end tenants, and are more pleasant to work in, operate from, or live in.
According to Ann-Mari Malan of green building consultancy firm AGAMA Energy, the sustainability aspects implemented in green building projects have a positive environmental and financial impact.
“Given the high energy costs and water scarcity in South Africa, implementing green building practices sends out a strong message about an organisation’s commitment to sustainability whilst promoting a positive image with stakeholders, customers and employees,” she said.
A recent example of the trend is a three-storey ecologically sensitive development located on the banks of a 32 000m3 rehabilitated wetland.
The Sanctuary is a work-shop-play, mixed-use retail and office development opened in October last year by Abacus Development Company. It aims to minimise the impact of its presence on the environment, while gently encircling the storm water retention pond that lies at its heart.
“Architecturally speaking, the centre combines a contemporary aesthetic with the highly textured building materials synonymous with the Cape Winelands,” said SVA International associate, Bruce Wilson. “The form of the building was largely determined by the mix of uses required of the site and their relation to the natural elements of water, sun, wind and mountains.”
Natural light is becoming an integral component for new developments, too – not just to save on electricity costs, but also because research has shown it adds to the well-being of the tenants.
The triple-volume central atrium and three-storey mall at The Sanctuary make maximum use of daylight and fresh air, with opaque roof lights on the perimeter of these spaces diffusing natural light throughout the interior, while controlling for glare and solar heat gain, said Wilson.
The featured pond is the result of a team effort by a botanist, freshwater specialist, landscape architect and civil engineer to design a habitat rich in biodiversity potential, while meeting regional and site-specific stormwater drainage requirements.
Formerly a polluted water body, with typically degraded flora and fauna, the pond has been subjected to an extensive water and landscaping maintenance programme, which included the removal of more than 5,000m3 of polluted soil.
“Because water is at the heart of this development, it is also a key element of the sustainability features. Rooftop water tanks have been installed on every block to supplement the freshwater supply, while water-efficient sanitary systems have been used throughout. Greywater and rainwater is recycled for sanitation and irrigation purposes,” said Wilson.
“The careful management of energy consumption within legislated requirements is another green building intervention, with a number of active systems installed, such as waste heat reclamation systems and tenant heat pumps to meet the demand for hot water.”