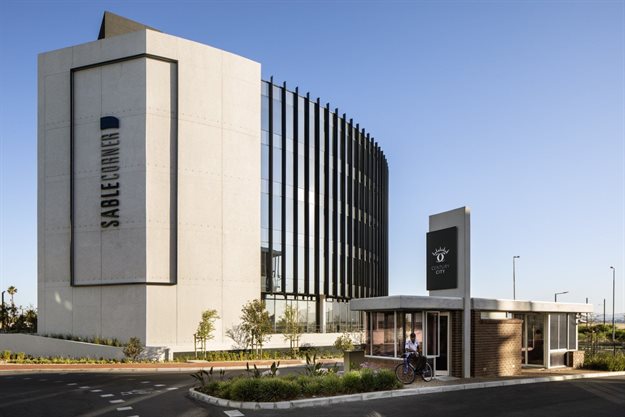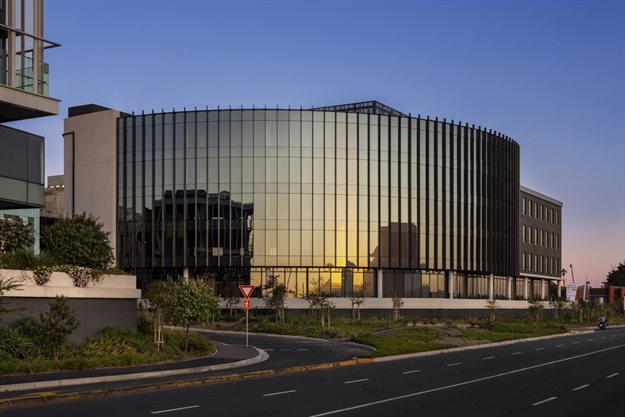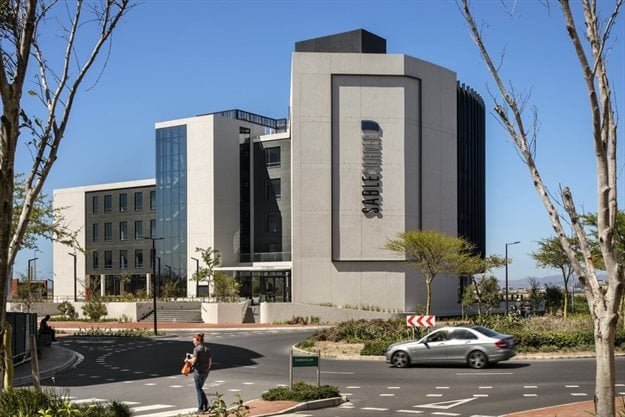
Top stories





Energy & MiningGlencore's Astron Energy gears up with new tanker amidst Sars dispute
Wendell Roelf 10 hours

More news



















Logistics & Transport
Uganda plans new rail link to Tanzania for mineral export boost









The client brief was to design a premium-grade four-storey commercial building with basement parking and potential ground-floor retail space that complemented the surrounding buildings, namely, Sable Park, Axis and Bridge Park – also designed by dhk. Located at a key entranceway into Century City and serving as the front face of both Bridgeways Precinct and the future Ratanga Precinct, the challenge was not only to design a landmark building and to take advantage of the desirable corner views but to maximise the potential rentable area of the island site’s unique shape. Functionally, the building needed to allow for flexible subdivisions for numerous potential tenants, both within the building as well as on the same floor.
Derick Henstra, dhk executive chairman, says: “Responding to the opportunities and restraints of the site, the design required strong roadside frontage to the southwest and a more functional and accessible podium back edge to the northeast. As a result, our team conceived a dual-facing building with two merged forms - a striking front-facing curvilinear glazed element contrasted with a formal punctured box structure. The shape of the building was not only intentionally designed to highlight the site's unique shape but to maximise the floorplates and potential rentable area.”

Facing Sable Road, the building’s distinctive curved glazed facade wraps around its corner location into Bridgeways Precinct and the future Ratanga Precinct. Not only does the curvilinear curtain wall serve as the central design feature of the building but it provides transparency, allowing for outward views across the city and overlooking the mountains. Complementing and drawing parallels with its neighbour, Sable Park, the glazed facade is articulated with robust vertical aluminium fins which extend past the roofline. Adjacent to this, a more functional, textured and punctured face brick box structure delineates the remainder of the Sable Road edge, designed to enable the curvilinear element to stand out. Below, the entire ground floor along Sable Road and atop the podium has been fitted out with glazed frontage and has the potential to serve as future retail space.

To the northeast of the site is a more functional and accessible podium back. Here, the entrance lobby opens up to the visitor’s parking and pedestrian walkways to the wider Bridgeways Precinct. The solid boxed form is highlighted with grey painted face brick panels contrasted with solid white Marmoran-finished brickwork elements. An architectural glazed circulation staircase and lift lobby links the convex-shaped section of the building to a rectangular appendix, allowing for economical floorplate usage while contributing to the overall design quality of the building.
Internally, the finishes are primarily reliant on future tenants and the common areas, such as the bathrooms and lobbies, are finished in Cape slate tiles and highlighted with timber-clad feature walls which aim to bring a sense of warmth to the spaces. In the near future, views towards the northeast will include the redeveloped Ratanga Junction and will retain a strong focus on water and soft landscaping.

Sable Corner has been designed according to the environmentally sustainable principles of the remainder of the green Bridgeways Precinct. The external envelope has been designed to maximise occupants’ comfort while taking advantage of electrical energy savings by maximising the duration of daylight and keeping lights off. Fuel efficient parking bays have been provided should tenants decide to incorporate their own green transport strategies which are further enhanced by access to public transport and easily accessible local amenities. LED lighting has been installed throughout, saving energy and maintenance costs while external lighting has been designed to avoid light pollution. In the near future, green spaces will be provided to create better water management in the rainy season and to manage water runoff. These aspects are integral for the targeted four-star Design and As-Built Green-Star Office SA v1.1 certification via the Green Building Council of South Africa.