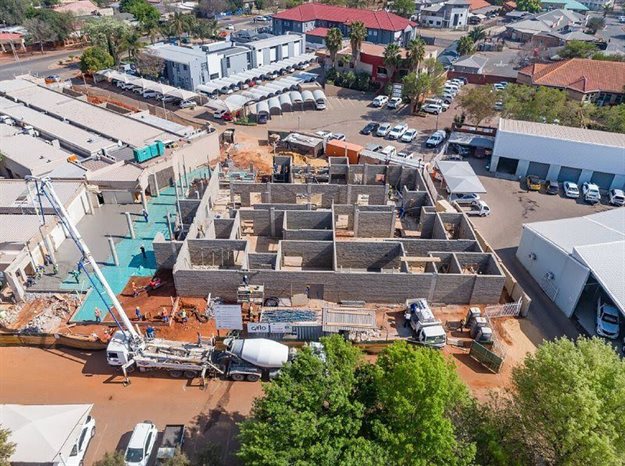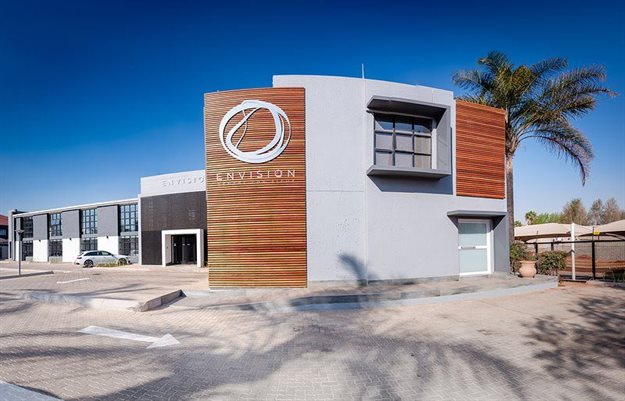
Top stories






More news


ESG & Sustainability
#Sona2026: President announces crisis committee to tackle SA's water challenges












Giflo Medical is redeveloping and expanding the existing Cormed Private Hospital to accommodate an acute private hospital including specialised ophthalmology, critical care, orthopaedic laminar flow theatre and radiology services, which will enlarge the scope and intensity of procedures offered by the hospital.
Its major extension will almost double the size and capacity of the hospital by adding a further 2,000m2 of space and growing it to a total 4,400m2. The revamp and expansion will take the hospital to 62 beds and three theatres, including a laminar flow theatre. It is also receiving a full upgrade to all facilities and equipment.
Construction on Cormed began in May this year, and is scheduled for completion in December 2020. The hospital will remain fully operational during its construction, with Giflo Medical taking a phased approach to the project.
“Running a full construction site next to a hospital which integrates new services with existing ones is incredibly challenging; there is much more to it than meets the eye,” explains Pieter Knoesen, director of Giflo Medical. The project began with the construction of the extension, after which most of the hospital’s operations will be relocating into the new portion of the building to allow for the revamp of the existing premises. Only once this is complete, will the hospital be able to embrace its expanded capacity.

Neighbouring the hospital is the Envision Centre for Sight, a medical facility in the region for ophthalmology, which Giflo Medical recently redeveloped.
The construction project began in January this year and was completed in six months. The extension to the centre’s existing building added about 40% to its area, which now spans 830m2 of gross lettable area. The changes have also boosted proficiency and effectively doubled-up its capacity.
The redevelopment completely overhauled its original 90s-style design and transformed it into a high-quality space with modern aesthetics. Further, a new lift makes the two-storey building’s upper level more accessible for patients and adds flexibility to the entire building’s space.