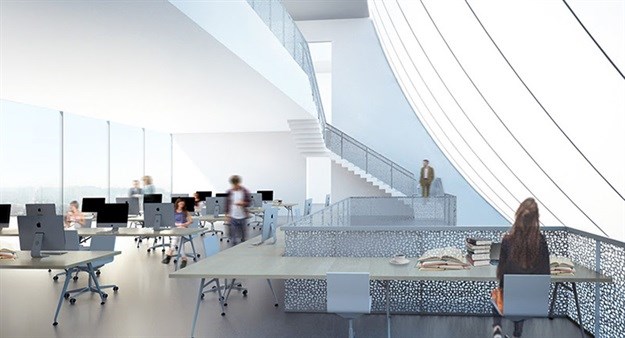Steven Holl Architects releases design for a new hybrid building in Beijing

Unveiling with only three images, the design scheme is based on five central points: light, structure, urban porosity and gardens, open offices and ecology and gardens.
The building will feature varying qualities of light, giving this office and retail building a unique geometry and shape dynamic spaces. The north light curves — in response to code setback requirements — provide soft and evenly diffused light to the interiors on the upper floors. On the south facade, sculpted cuts bring light to the office spaces and to retail below grade.
The north light curves will be developed together with Okalux. The structure consists of four layers: a glass exterior laid over truss, secondary tubes, and an interior layer of translucent barrisol or newmat.

Composed of four interlocking volumes, the exterior concrete structure of the building helps to allow for flexibility in interior space. The top levels of the building will house flexible open office space. The aluminum-painted concrete will be OSB formed, contrasting the smooth, matte finish of the north light curves.
The retail at grade is shaped around reflecting pools and gardens, giving the building an inspiring urban porosity and a pedestrian-friendly scale. Rainwater recycling in the pools and state-of-the-art ecological systems are envisioned to amplify the sustainable quality of the building.
Article originally published on World Architecture Community.
Source: World Architecture Community

Since 2006, World Architecture Community provides a unique environment for architects, architecture students and academics around the globe to meet, share and compete.
Go to: https://worldarchitecture.org/



