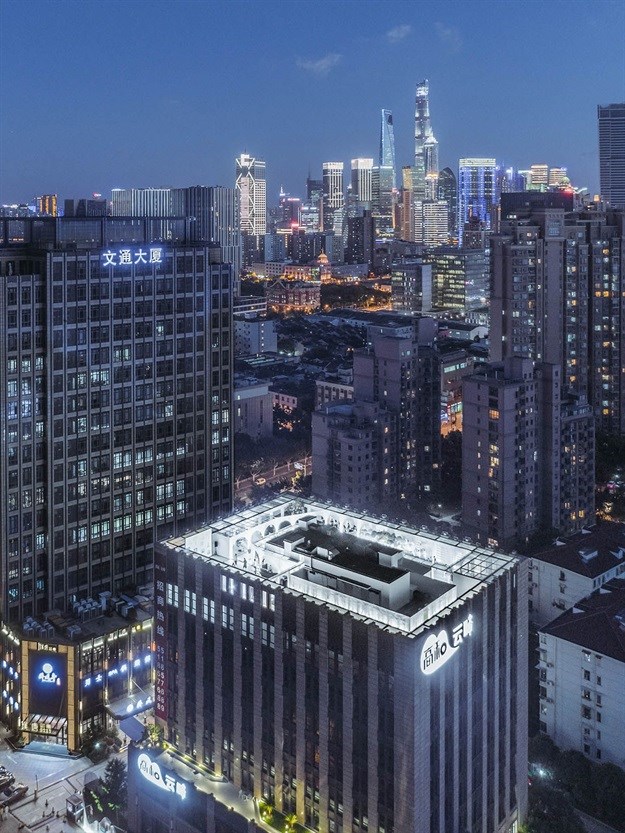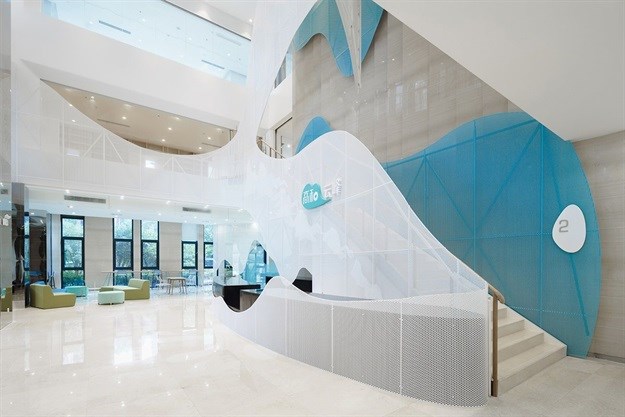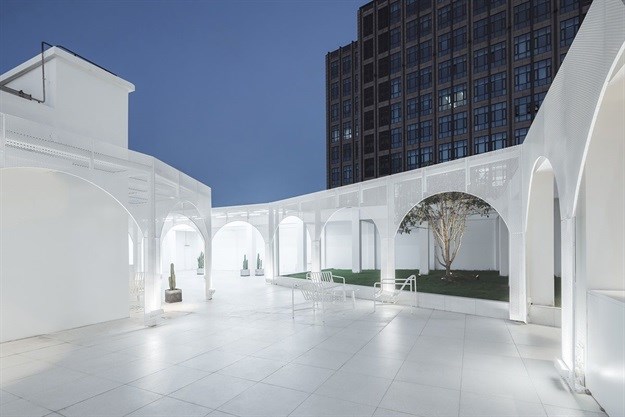Wutopia Lab creates 3D green landscape with perforated aluminum panels in Shanghai

The client, Go High Fund, invited Wutopia Lab to transform the nine-storey office building by simply draping it with a new overcoat, creating a new office community that blends life and sociality. Comprising a sequence of different layers of cloud, developed around the lobby, reading room and rooftop garden, Wutopia Lab created a three-dimensional green landscape with perforated aluminum panels in the old industrial area of Shanghai.

Wutopia Lab has identified three key moments in the office, a multifunction lobby, a co-working place and a rooftop garden. "We used perforated aluminum plates as pen and ink to connect the facade, landscape, lobby, office and roof in a way that creates a three-dimensional, continuous stream of clouds. The first floor is designed as a flexible event space, operated by DNA Café&More, a customisable community service, operated by Lobby Hobby’s shared lobby, which integrates social, office, conference, short break, recreation, retail, six formats together based on a traditional lobby," explained the firm.

"The second floor integrates shared book, shared meeting rooms and shared gyms to enhance the scene application on the first floor. Go High Fund launched HIWORK in the office area, a new co-working mode that can flexibly change the office scene by hanging the movable furniture to meet the needs of the office. The top floor terrace features a light bar, lounge area and stage show. The public functions at the top and bottom also ensure a multidimensional experience for the various users of the building," the firm added.

In the design brief it said, "The landscape installation is supported by the smallest components, like a layer of veil floating on the old building, as if the landscape is alive. Limited budgets, urban planning rules, and interference from neighbours have cut this obvious narrative into fragments. Compared with the the frontal hard resistance, we chose to show a philosophical attitude of detachment through the design method in dealing with the new and old façade. We kept a fragment at the entrance, it’s a short mountain-shaped aluminum panel integrating the doorway and greenery, like an abstract bonsai, as an introduction to this design."
Article originally published on World Architecture Community.
Source: World Architecture Community

Since 2006, World Architecture Community provides a unique environment for architects, architecture students and academics around the globe to meet, share and compete.
Go to: https://worldarchitecture.org/


