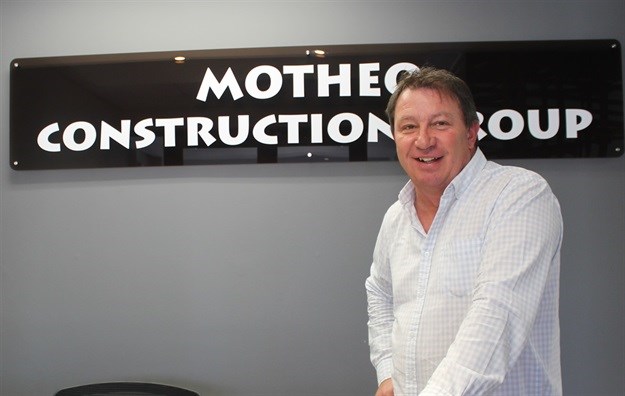
Top stories





Energy & MiningGlencore's Astron Energy gears up with new tanker amidst Sars dispute
Wendell Roelf 15 hours

More news
















Logistics & Transport
Uganda plans new rail link to Tanzania for mineral export boost










The project encompasses bulk earthworks, sewer and stormwater drainage, piling, steel and concrete work, building and roadworks.

The project is being carried out in partnership with M3 Construction. The professional team includes Calibre Consulting (design engineer), SNA Civil & Structural Engineers (traffic), Creative Axis Architects (design), Tass Engineering (structural steelwork), and AQS Consultants (quantity surveying).
The overall project is for the construction of a new can-manufacturing factory for Gayatri Cans, part of the Golden Era Group. The factory will consist of a manufacturing facility, paint and printing facility and product storage warehouse, all of which will be about 14,000m2 under roof.
Motheo’s portion of the works encompassed all civil, structural concrete and building works, with the structural steel and cladding contract having been awarded separately. The project began in November 2015, and is scheduled for completion by year-end. It is thought to be one of the largest construction projects currently underway in the Germiston industrial area.
M3 Construction director Gary Talbot describes it as a ‘build-and-design’ project. “The requirement by the client to have the plant in production by a specific date meant the civil contractor had to start work on-site before the final process design had been finalised.”

Motheo managing director Archie Rutherford comments that this has become the ‘norm’ in fast-track industrial projects. “Motheo is well-versed in such requirements. We have found that the best solution to accommodate such requirements, and still ensure a successful conclusion to a project is to work towards all stakeholders – the client, project manager, professional team and contractor – having the same commitment to this goal.”
Apart from the tight timeframe, a major challenge was that the site is in a previously utilised industrial site in the congested Germiston industrial area. Competent founding material varied in depth from 4m to 20m, and thus the founding solution varied across the site.
One third of the factory area was shallow enough to allow for excavation to competent material to found the structure on spread footings, while the remainder required 750 to 900 diameter piles, varying in length up to 20m, with pile caps and ground beams. A further complication was that the whole site consisted of previously-filled mine tailings material.
Large areas of the factory had high floor loadings from the storage of heavy material, and on-site fill material did not have suitable bearing capacity to carry these loads. This necessitated the excavation of all of the on-site material to spoil in these areas, with the importation of G5 material to fill the resultant void. Large quantities of this G5 fill beneath the machine bases needed cement stabilisation.

In addition, the entire site fell within a fully operational can factory precinct. Hence the construction of new works in ‘brownfield’ conditions required careful planning and co-ordination to accommodate the existing ongoing operations. The site also covered previously abandoned and buried factory and mining works.
Unforeseen physical obstructions, which had to be demolished and removed, were encountered throughout the excavation and construction of the foundations. These included heavy-reinforced concrete machine bases, mining works and, in one instance, an abandoned concrete-encased railway line traversing the site.