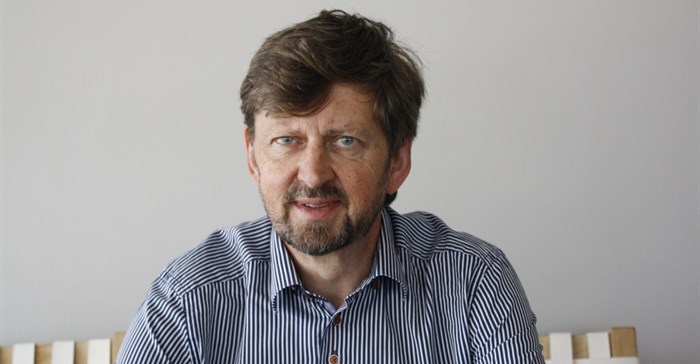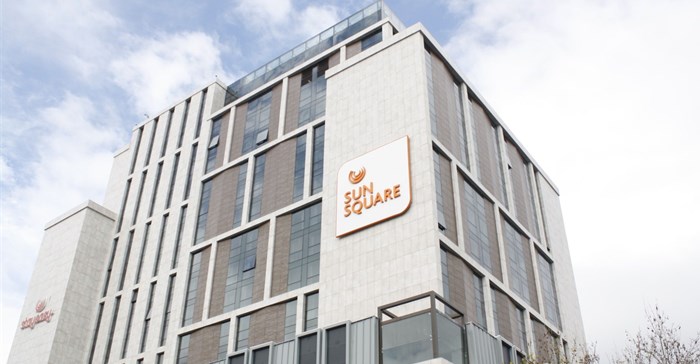
Top stories

Energy & Mining#MiningIndaba: How GenAI is reinventing mine maintenance in South Africa
Maroefah Smith 2 hours



ICTRevolutionary spectrum sharing tech set to transform SA's rural internet access
Paul Colmer 55 minutes


More news










Located on the corners of Bree, Buitengracht, and Strand Streets in Cape Town's CBD, the development enables both business and leisure travellers of all budgets a place to explore what Cape Town has to offer.
Here Moren shares with us more on the design concept, the acoustic design principles between the bedrooms, as well as his experience as a London-based architect working on projects in South Africa and Africa.
...working in Africa is, I think, a massive opportunity for the hospitality industry...
 What inspired your design concept, considering the Cape Town CBD structure – what did you have in mind?
What inspired your design concept, considering the Cape Town CBD structure – what did you have in mind?Firstly, we wanted to create a building that respects the traditional streetscape scale of Cape Town CBD, which is about four stories. We inherited a historic building on the site as well as the important Lutheran Church opposite on Strand Street, so we matched that scale with a podium on the street edge, setting back the main bulk and height of the building. This achieves three important objectives: one, it gives perspective to the street, two, it preserves the sunlight that enhances the tree-lined streets and, thirdly, it ensures the historic buildings are not overshadowed and overwhelmed.

Our second concern was to create a contemporary pair of hotels that are not a monolith, but which provides diversity and visual activity that you’d expect from buildings forming a city block in the Cape Town CBD. We aimed to achieve this through a diverse use of common materials and architectural language.
Thirdly, we sought to respond to the particular nature of the four streets of the City block. Castle, which is the quietest and least public street, features the service entrance and hotel car park entry and exit. A more active frontage was sought for Bree, Strand and Buitengracht streets, with a variety of hotel, restaurant, and retail entrances and pavement enhancement featuring new trees. Todays’ hotels are very much an integration into neighbourhoods, with locals attracted to the hotel restaurant offering, so the multiplicity of entrances and retail street frontage is important in enhancing the neighbourhood.
 What were you trying to accomplish by connecting the hotels and having one big block of structure? What about the acoustic design between bedrooms?
What were you trying to accomplish by connecting the hotels and having one big block of structure? What about the acoustic design between bedrooms?Traditionally hotels always have a proportion of interleading rooms, useful for families or instances where guests have assistants or minders. Normally this is achieved by an interconnection through the wall opposite the bed, mostly with dual doors for acoustic reasons. Our experience as hotel specialist designers is that the acoustic separation is never ideal and some guests dislike the psychological aspect of an inter-leading room, albeit locked when rooms are in separate occupation. We, therefore, optimise end-of-corridor situations to connect rooms with a common piece of the corridor that can be closed to create a suite effect, not unlike two bedrooms in a house. In the normal course of business the corridor is open but if interconnection is required, a door can close off the end of the corridor serving the two rooms to enable a two bedroom suite.
Conventionally stairs are located at corridor ends, but we relocated these to facilitate this feature.
 Can you tell us more about the rooftop area that you designed?
Can you tell us more about the rooftop area that you designed?
In Cape Town, you have two fantastic features, the mountain and the sea. In this location, the sea and sun are to the North, so we positioned the rooftop pool in a double volume space on the North side of the building. This space features double height glass doors that slide away in the warm months to connect to an outdoor deck and form an effectively sun-washed outdoor pool, but close for those winter months to maintain a smaller indoor swimming facility.
 What is it like to work between the UK and South Africa?
What is it like to work between the UK and South Africa?Well, I grew up in South Africa, so for me, it’s a bit like home and it’s exciting – as my career started here. The very first hotel I did was the Marine Parade on Durban beachfront, which also has a fantastic pool – with two windows at the bottom which became a feature, it was quite an iconic building at the time and maybe still is. So it’s great to come back 30 years later and have the opportunity to do something new in Cape Town. I like working in Africa, so I’m hoping to have plenty more projects in the country going forward. We work all over the world, but working in Africa is, I think, a massive opportunity for the hospitality industry, there’s huge growth.
London is a global centre of design and working there has enabled a specialisation in hospitality design that is probably unsustainable from a South African location. We’ve completed over 200 hotel projects in the 25 years of our practice, many in London and the UK, but also stretching from the Carribean to Asia and from Russia to many parts of Africa. We currently have projects in Cape Verde, Nigeria, Ghana, Sierra Leone, Kenya, Tanzania and Zambia.