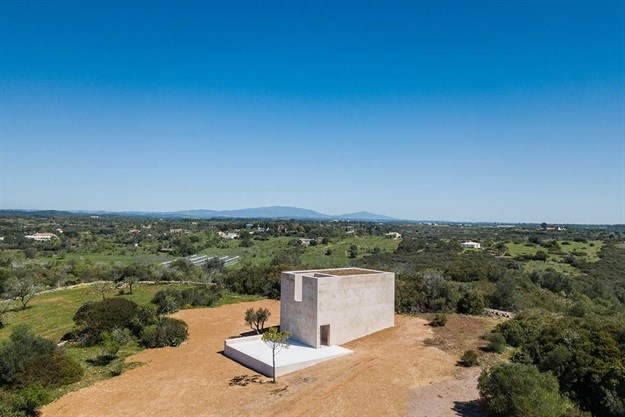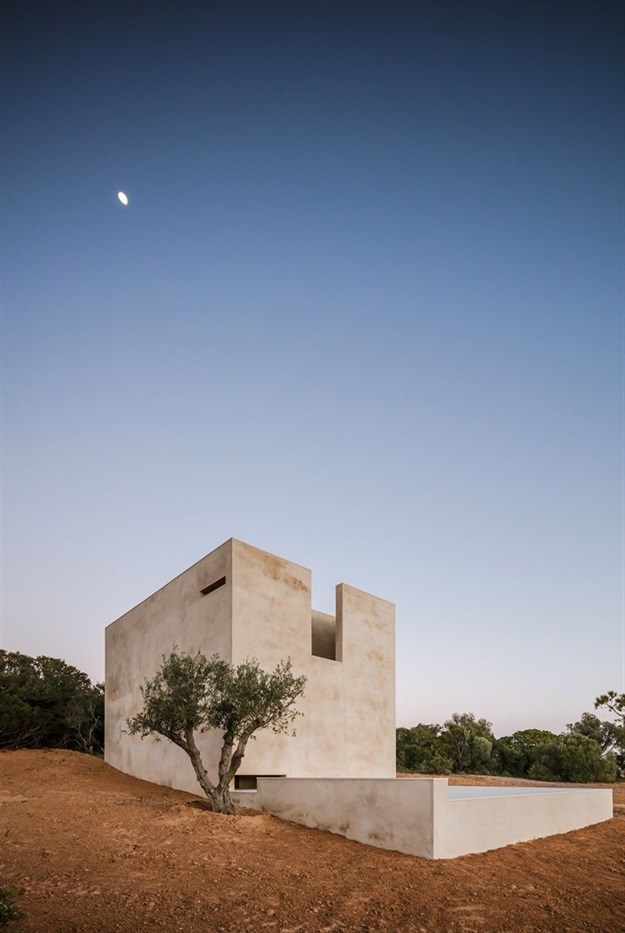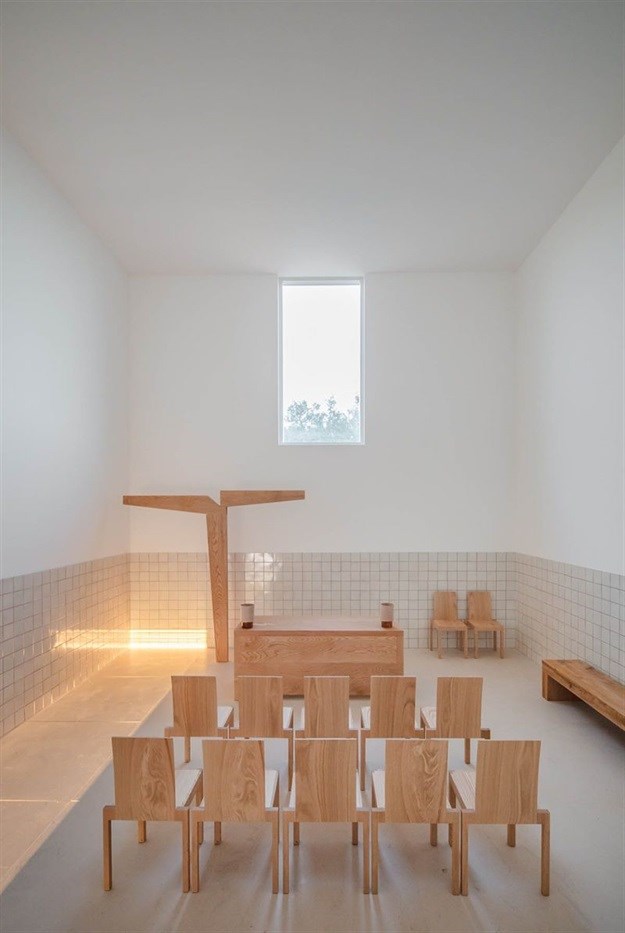Álvaro Siza completes Hillside Chapel in Lagos
Named Capela do Monte (Hillside Chapel), the one-story structure occupies a footprint of 10.34 x 6.34 metres and is built without electricity, heat or running water, relying on natural ventilation and materials, such as insulated brick, limestone and tiles to keep it cool in the summer and warm in the winter.

Spirit-restoring retreat
The small chapel was built at the centre of a new masterplan - called Monte da Charneca Center, which is scheduled to open in early 2021. The project is a privately funded initiative that will offer visitors to Portugal’s Algarve region a peaceful, spirit-restoring retreat.
Conceived by a Swiss-American couple who have lived in the area since the mid-1980s, the centrr has now its focal point a non-denominational Christian chapel designed by the Pritzker Prize-winning architect Álvaro Siza.
"Seven typical houses, sensitively restored over the past 30 years with a local heritage architect, already form the renewed core of Monte da Charneca, a farming hamlet that, like many others in the region, fell into abandonment and ruin," the firm stated in a press release.
"In addition to encompassing the seven houses, the seven-hectare centre has its own water supply, is energy self-sufficient through solar power, and maintains an orchard with citrus, almond, fig, and olive trees."

New residential structures
The next phase of development will add a handful of new residential structures in a consistent architectural style, along with facilities to help revitalise traditional agricultural activity and welcome visitors.
Together with the Siza chapel, these elements will make the Monte da Charneca Center a destination for spiritual retreats, conferences, eco- and agro-tourism, and rural holidays, only 10-20 minutes from the beaches and historic sites of the Algarve coast.
Commissioned in 2016, Siza accepted the commission to design the Capela do Monte as the focal point of the centre, at the highest point on the property.

Siza was inspired by the beauty of the site, and his desire was to create a design in the Algarve where he has never before realised a building, and his pleasure at being asked for what he calls “a pure architectural project”.
The beige-coloured Capela do Monte can be reached only by way of a foot path. The architect has designed the chapel’s cross, altar, bench and chairs, all produced by the Oporto-based carpenters Serafim Pereira Simões Sucessores, and has made drawings for murals depicting scenes from the life of Jesus, realised in tile by the Portuguese company Viúva Lamego. A churchyard (or adro) of roughly the same size as the building extends the chapel to the west.
"As the Algarve is similar in climate and topography to North Africa, Siza looked to the architecture of Egyptian architect Hassan Fathy, who pioneered the use of natural ventilation systems."

Off the grid
The chapel has no electricity, heating or running water. It relies on natural ventilation and the structure itself to keep the building cool in summer and warm in winter.
The chapel is well integrated into the surrounding dry and natural landscape; no surrounding trees or bushes have been removed to build the chapel.
Alvaro Siza recently won a competition for pedestrian and cycle bridge between Cerveira and Tomiño. The architect also completed his first church in France with white-coloured interlocking concrete volumes.
Article originally published on World Architecture Community.
Source: World Architecture Community

Since 2006, World Architecture Community provides a unique environment for architects, architecture students and academics around the globe to meet, share and compete.
Go to: https://worldarchitecture.org/






