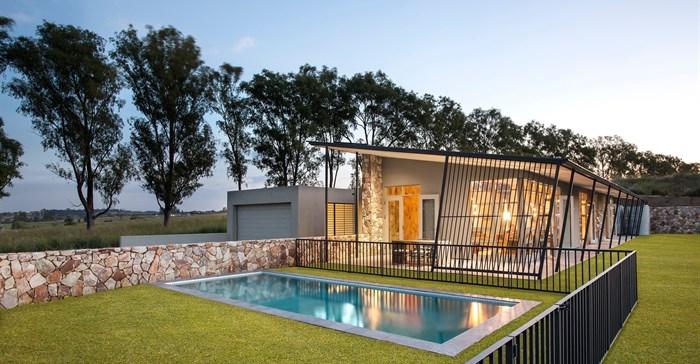
Top stories




Marketing & MediaWarner Bros. was “nice to have” but not at any price, says Netflix
Karabo Ledwaba 1 day


More news

Logistics & Transport
Maersk reroutes sailings around Africa amid Red Sea constraints

















Stand 47 was also among just three of the 35 eco homes from around the world included in the book that were selected to be featured by Architectural Digest on www.architecturaldigest.com.
“We are delighted that Stand 47 is being recognised and showcased in a book like this,” says Kerry Henning, marketing manager at Saint-Gobain. “It’s exciting for the innovative design and industry-leading materials that went into the creation of this cutting edge house to be seen in an international context.”
New Eco Homes: New Ideas for Sustainable Living is a full-colour coffee table-size book featuring beautiful photographs as well as detailed architectural drawings and commentary that help to illustrate each home’s sustainable features. Each home has been selected to illustrate the wide array of design directions, materials and strategies that architects and designers have adopted worldwide to achieve energy and resource efficiency in the homes that they design.
The selection includes modern icons such as the Balancing Barn in the UK by MVRDV Architects, a reflective barn-style house dramatically cantilevered over a hill, and Soft House by KVA matx in Germany, which has a moveable solar skin that follows the sun. The featured homes explore building materials ranging from straw bales to the most state-of-the-art materials such as the Saint-Gobain products used in the construction of Stand 47.
Architectural Digest notes details of the design of Stand 47 such as the way the roof is sloped to the optimal degree for its solar panels and the unique multil-ayered walls crafted by Saint-Gobain and the way that they conserve heat, insulate the home from noise, and are highly resistant to fire.
Stand 47 was designed by Pretoria architect Karlien Thomashoff, working in collaboration with Saint-Gobain and design innovator Gavin Rooke. Stand 47 was conceived and built as a way to demonstrate the ways in which cutting-edge materials such as those from Saint-Gobain can contribute not only to the energy-efficiency and sustainability of a home, but also to the quality of life and well-being of its inhabitants, including their comfort, safety, health and happiness.
Stand 47 was built last year at Monaghan Farm to act as a case study to demonstrate that housing in South Africa can be successfully executed using energy efficient materials, while retaining the qualities of permanence and longevity associated with traditional homes. Every element makes it a high performance building where seamless sustainable practices reduce waste and conserve resources whilst maximising comfort.