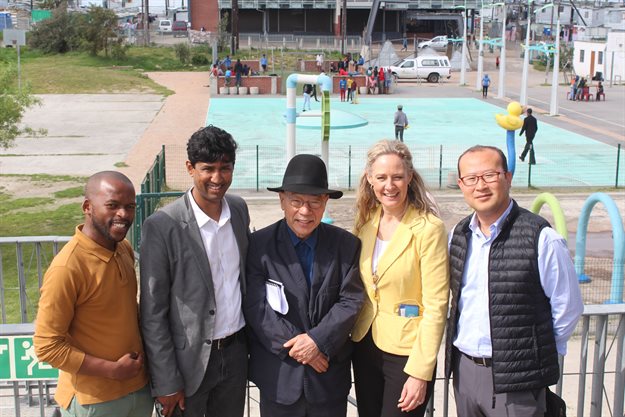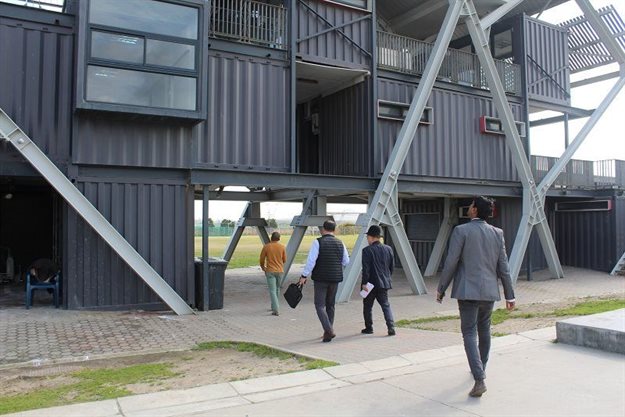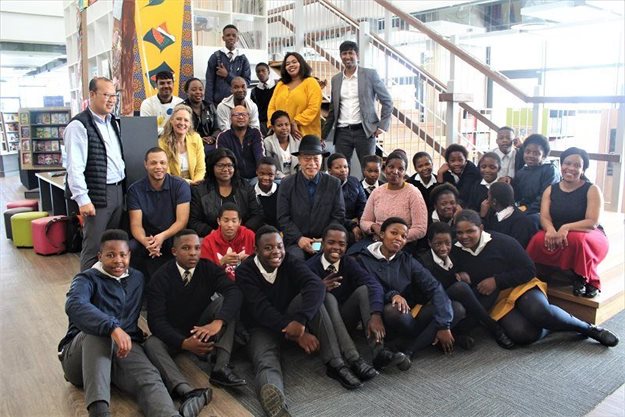
Top stories






More news


Marketing & Media
Ads are coming to AI. Does that really have to be such a bad thing?














The Human City Design Award 2019 is an international award that recognises designers or groups that have contributed to building a more harmonious and sustainable relationship between residents and their environment, those tackling urban environmental issues, and those who present a new vision through creative design.
A team of the City of Cape Town’s Urban Sustainability Unit scooped this award for the Learning and Innovation Precinct in Waxberry Street in Dunoon, beating urban designers and architects from around the world. The officials are Liezel Kruger-Fountain (urban designer); Ashley Hemraj (project architect); and the technical support team, namely: Thaufir Davids, Marlin de Kock, Riaan Ismail, and Kim Zeegers.
The Dunoon Learning and Innovation Precinct features a sports centre, which includes a skate park, and a library which was opened by the city’s executive mayor Dan Plato in April 2019.

"I am so excited about this award and proud of the city officials who worked on this for over three years. What makes this even more remarkable is that our project was designed and implemented by city professionals only. They have beaten entries from Italy, France, Finland, Indonesia, Korea, Thailand, China, Vietnam, and Singapore," said the city’s mayoral committee member for spatial planning and environment Marian Nieuwoudt.
By scooping this award, the city has received prize money to the value of approximately R1.2m.
"The Learning and Innovation Precinct in Dunoon provides a blueprint for urban design in dense neighbourhoods. It demonstrates that it is possible to create a harmonious and sustainable relationship between the people and the urban environment; and that good design adds to the general well-being of the surrounding community. We will use the prize money to fund the next phase of the Dunoon project," said Nieuwoudt.
Given the ever changing and vibrant nature of this community, key to the design was to allow for the building to be permanent in appearance, but flexible enough to be repositioned, relocated or expanded upon in the future.
With the Sport’s Complex, the architects chose to use recycled shipping containers as the primary construction material, giving them new purpose. There is a surplus of shipping containers within our borders.

The design concept was primarily around the idea of giving new life to already existing materials, thus reducing the quantities of virgin building materials. Equally important, was to focus on the lifespan and lifecycle approach to the use of materials and resources: the building façade and structure can be reused or expanded by expanding or dismantling and repurposing the building and components to accommodate community future needs.
Given the socio-economic conditions and community views, the library forms part of a larger, future Learning and Innovation centre. It is more than just a library: it’s their ‘common living room’ – both a work space and an extension of their homes.
As such, the role of the library has evolved into a dynamic, multi-level environment for learning, pleasure and personal growth. It is an active agent in the social transformation.
Another high priority design feature was to maximize usable space, while still delivering on the community needs. Key to this was designing inherent competence that allows functional components to perform differently.