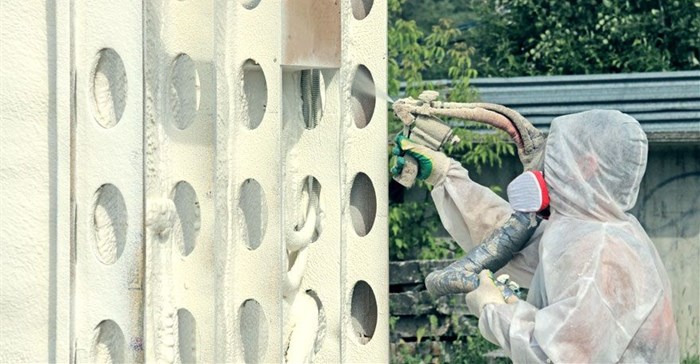
Top stories






More news


Marketing & Media
Ads are coming to AI. Does that really have to be such a bad thing?














Head designer of the project, Ivan Ovchinnikov, wanted the DD16 to test the boundaries of the modern modular home by addressing questions of geographical impediments, cost-effectiveness, durability and perhaps most importantly, ways to reduce weight.
With these goals in mind, Ovchinnikov and his team fabricated this off-the-grid home’s frame using lightweight, laminated wood. Its walls are fashioned from aluminium sheets that contain hardened polyurethane foam as insulation to minimise weight. The structure’s entire foundation was created for buoyancy – the DD16 can float in water securely, a perfect feature for fishermen or nomads who wish to anchor and relocate their dwelling during different seasons in the wilderness.
The DD16 is meant to withstand harsh weather conditions and be able to house its inhabitants with very little impact on its natural surroundings. This modular home has a number of efficient, low-energy appliances inside such as solar energy lamps and an ecological toilet system for sustainable living.
See this DD16 project member elaborate on the questions that were considered in the design of this lightweight home in the video below, produced by Dubldom.
Photography credit: Vlad Mitrichev & Ivan Ovchinnikov

Design Indaba inspires and empowers people to create a better future through design and creativity. We are an online publication (www.designindaba.com) with an annual festival and social impact Do Tank.
Go to: www.designindaba.com