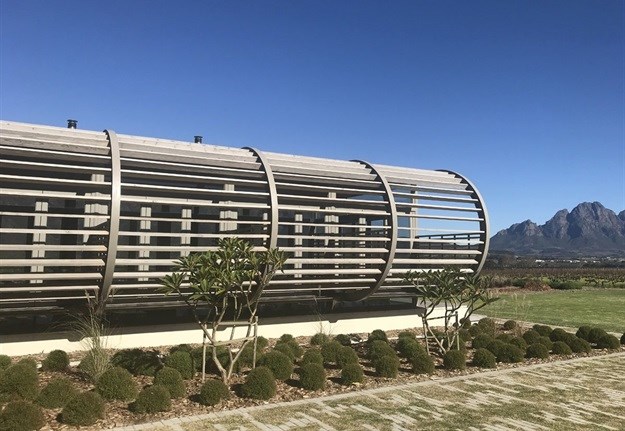
Top stories





Energy & MiningGlencore's Astron Energy gears up with new tanker amidst Sars dispute
Wendell Roelf 8 hours

More news


















Logistics & Transport
Uganda plans new rail link to Tanzania for mineral export boost










As sustainable timber was the specified and preferred building material for the project, locally sourced, modified Rhino Wood, installed by Lourens Jonker of TopDecks Creative Timber Structures, was the natural timber alternative instead of endangered hardwoods.

The naturally modified timber starts off as raw South African pine sourced from sustainably managed South African pine plantations. The pine is then transformed into Rhino Wood using a unique, patented and chemical-free two-phase process. This process includes both thermal modification and pressure impregnation with a unique wax blend to enhance its dimensional stability and resistance to rot, insects and decay.

One side of the tasting room is entirely wrapped in Rhino Wood slats that are positioned over curved steel rods. The purpose of this architectural dimension is to both recreate the tunnels swallows burrow and assist in regulating the temperature inside the room by filtering the sunlight.

Light Rhino Wood cladding shapes a modern-style pergola on the Simonsberg side of the building. Laminated beams over a steel structure link the interior with an outside deck overlooking the dam and the mountain. For the chequered ceiling in the tasting room, pre-cut, customised Rhino Wood boards join white panels into a tongue and groove finish.