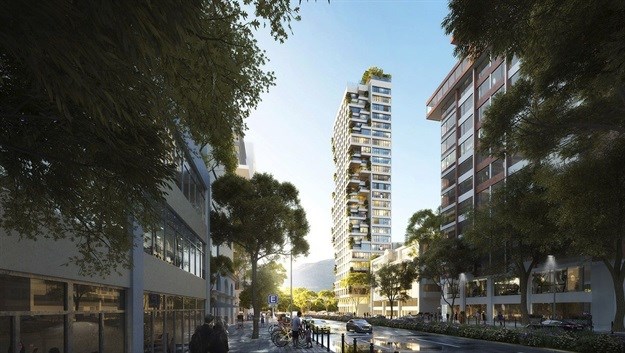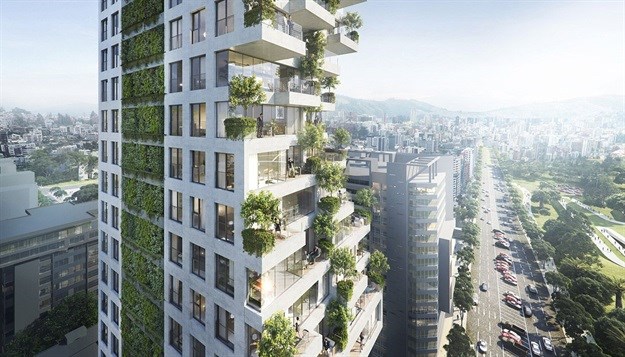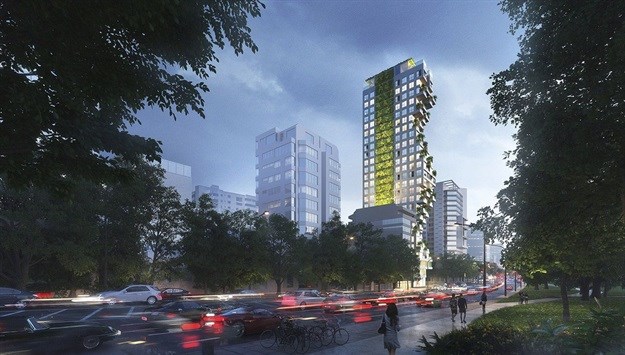
Top stories




EntrepreneurshipHow SMEs can build AI-ready businesses starting with the right technology foundation
Sudesh Pillay, WhyMAcForSME 3 days


More news



Dubbed as Qorner, the 24-storey tower, overlooking La Carolina Park, will be composed of vertically stacked residential units with units staggered in and out, creating generous garden terraces on each level.
Qorner will be the first residential building of Safdie Architects built in South America, and the first project in Ecuador. Set to be one of Quito’s tallest, the fractalised tower profile will feature private landscaped terraces and a green garden wall on the north façade to maximise indoor-outdoor living.

"SA is delighted to join forces with Uribe & Schwarzkopf, given their extensive track record of delivering high quality, well-crafted buildings," said Moshe Safdie.
"We pride ourselves on developing projects unique to the place and program, and at the same time, incorporating principles that have long guided our work."

"While our projects around the world are diverse, our principles remain steadfast for each one: access to green space, the maximisation of daylight and views in each dwelling, and fostering a sense of a ‘vertical neighbourhood’ wherein each apartment forms part of a greater whole," he added.
Creating the smallest footprint at site, Qorner is situated to take full advantage of its location overlooking La Carolina Park. Safdie Architects will be collaborating with Ecuadorian landscape firm Greenstar on the project, as well as structural engineer Arup.

Article originally published on World Architecture Community.

Since 2006, World Architecture Community provides a unique environment for architects, architecture students and academics around the globe to meet, share and compete.
Go to: https://worldarchitecture.org/