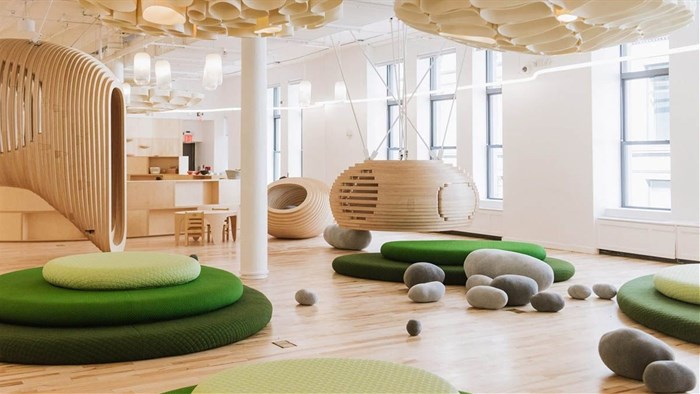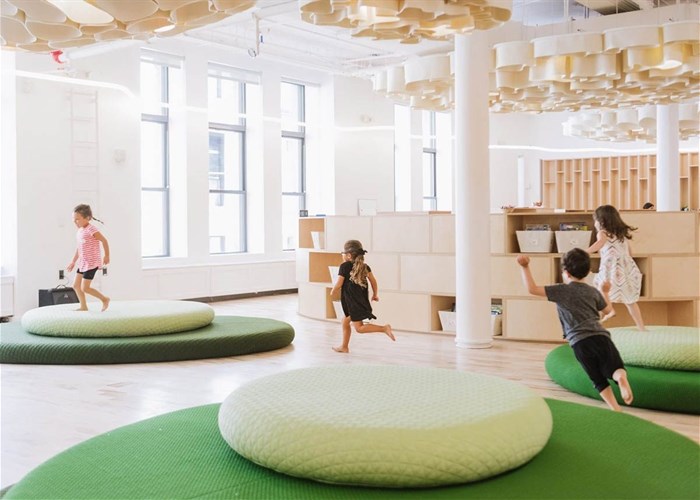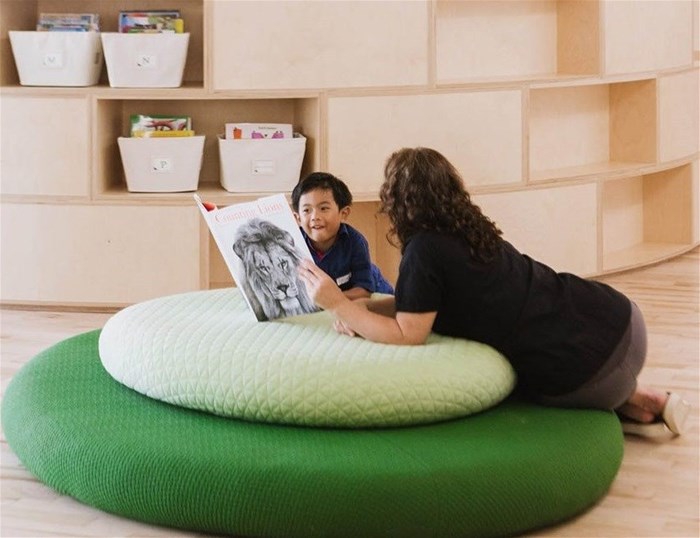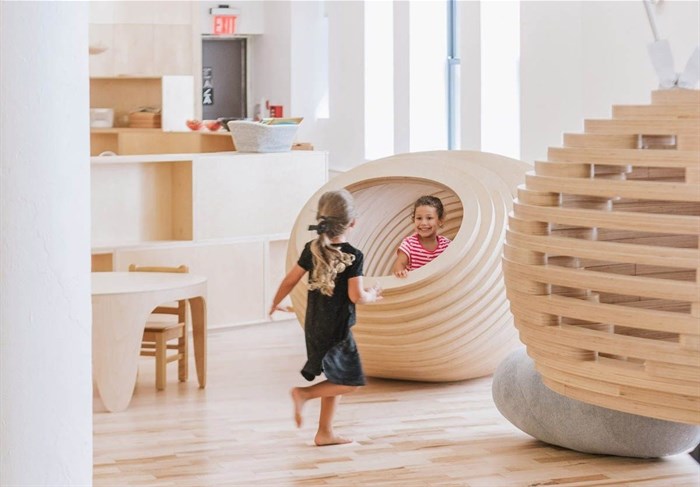Big has completed WeWork's first micro-school on West 18th Street in Manhattan, the school aimed at focusing on children's abilities and revealing their talents at early stages. Called WeGrow, the school officially welcomed students and teachers for the 2018-2019 school year at WeWork's headquarters on September 5, 2018.
Big revealed its first conceptual images last year, announcing its long-standing collaboration with billion-dollar coworking company WeWork. Following that announcement, Bjarke Ingels joined the WeWork team as Chief Architect.
WeWork's micro-school embeds the values of a new conscious approach to education for the 21st-century child. A field of super-elliptic objects forms a learning landscape that’s dense and rational – yet free and fluid in the interior space.
The school includes modular classrooms, tree houses, digital portals and a vertical farm to promote an inclusive and collaborative learning environment.
The studio used acoustic clouds, natural materials and neutral colours to create a calm setting for the child’s focused study. The school presents a playful and transparent, yet homelike and structured space.
"WeGrow nurtures the child’s education through introspection, exploration and discovery," said WeGrow.
The company has opened a pilot program, which is currently running at a Chabad school in New York City. But the company wants to grow in multiple locations. WeGrow is the second school of the company opened in Chelsea, Manhattan.
WeWork, founded in 2010, is led by three entrepreneurs Adam Neumann, Rebekah Neumann and Miguel McKelvey in New York - the company transforms buildings into beautiful, dynamic environment for creativity with a detailed focus and connection.
"The current system is built on an old model that doesn’t reflect today’s values and priorities," had said Rebekah Neumann in her previous statements.
"The whole format was created during the Industrial Revolution, so that people would grow up and learn how to take orders on an assembly line." A lot of parents say schools are not doing it right. But we’re going to kind of go with that anyway because there’s no better option.’ I just wasn’t willing to accept that, especially during such formative years," she added.
Big recently unveiled its new images for a new residential project in Toronto. The project, called King Street West, is inspired by Moshe Safdie’s Habitat 67 and aims to change the skyline of Toronto with its "mountainous" form.
Article originally published on World Architecture Community.















