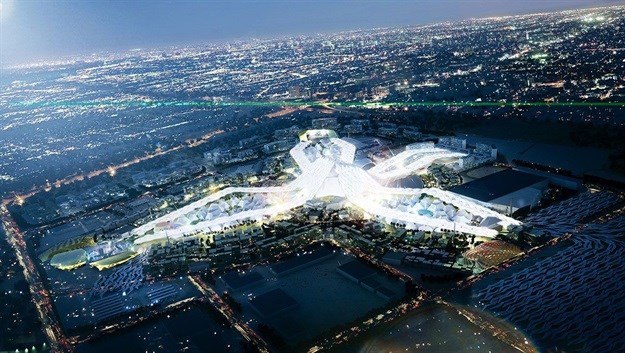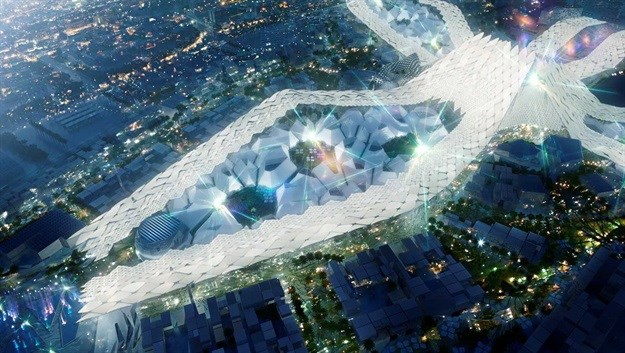Fentress Architects selected to design US pavilion at Expo 2020 Dubai

The project will be developed with consortium partner Big Things Group, which has global experience in building, funding, and operating major expositions and public diplomacy events.
The yet-to-be-revealed project builds on Fentress’ experience in the region where the “Dancing Sisters” mixed-use towers opened in 2012. Expo 2020 Dubai is expected to draw over 25 million visitors from 20 October 2020 to 10 April 2021.
Dubai was selected to host the 2020 expo in 2013. Its overarching theme is “Connecting Minds, Creating the Future” with sub-themes focusing on opportunity, mobility, and sustainability. Fentress Architects' winning design plans for the US pavilion were based on the theme “What Moves You” and will feature highlights of American culture and leading technological revolutions in mobility.

American attributes and attitudes
"Working across the US has given Fentress Architects diverse perspective on the attributes and attitudes that Americans share. We will coalesce these characteristics into a single architectural expression at Expo 2020 Dubai, representing the entirety of the US and its design prowess to an international audience," said Curtis Fentress, principal in charge of design at Fentress Architects.

HOK was selected to design a masterplan in 2013, the 1,082-acre site will feature three separate pavilions symbolising opportunity, sustainability and mobility, with “innovation pods” and “best practice areas” in each thematic zone. HOK teamed with Populous and Arup on the master plan.
Article originally published on World Architecture Community.
Source: World Architecture Community

Since 2006, World Architecture Community provides a unique environment for architects, architecture students and academics around the globe to meet, share and compete.
Go to: https://worldarchitecture.org/






