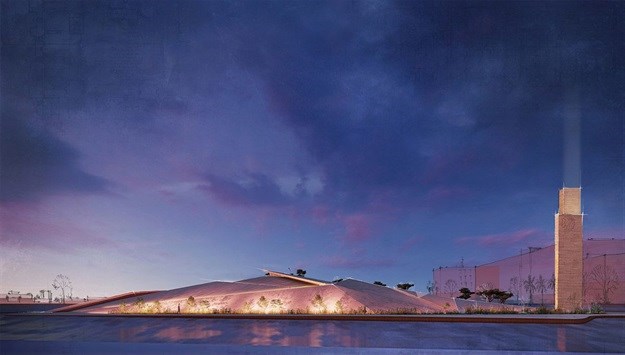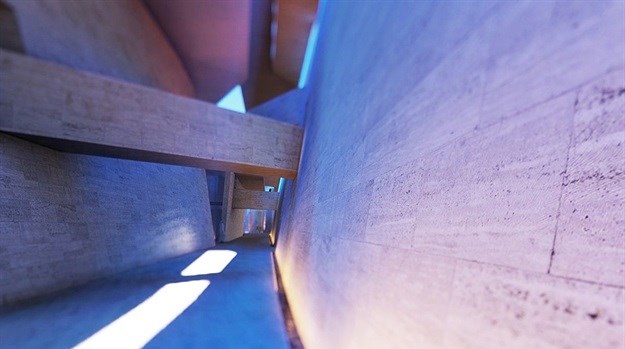
Top stories



LifestyleWhen to stop Googling and call the vet: Expert advice on pet allergies from dotsure.co.za
dotsure.co.za 2 days

AutomotiveHilux Custom Builds offers purpose-built solutions for your business
Toyota South Africa Motors 2 days

Called Nora Mosque and Community Center, the new building, encompassing a total of 10,000m2, will be built in Ajman, north of Dubai. The new mosque is situated next to a massive high rise residence block on the north.
The overall form of the building proposes a unique environment that can experienced by walkways, green open terraces, and irregularly arranged interior spaces, allowing the control of local climate conditions.
Taking cues from the derivatives of the context of Ajman, the studio aims to form a particular building completely dedicated to the house of worship and contemplation.
EAA, which runs its studios in Istanbul, London and New York, is led by Emre Arolat and Gonca Pasolar. The studio is best known for its unique approach to religious buildings, as sharply seen in the Sancaklar Mosque in Istanbul and MAU Religious Complex in Mardin, Turkey.
"The Nora Mosque and Community Center captures both the spiritual and environmental context of this important site in Ajman. In carrying forward the wishes of our client, we focused on creating a place of honour and memory through the design of not only a respectful house of worship, but also a place where thoughtful contemplation could be experienced, both inside and outside of the newly created structure," said Emre Arolat, co-founder of EAA.

Commissioned by a local businessman as a tribute to his late mother, the Nora Mosque and Community Center will offer a multi-use complex, housing for 2,500 people with several activities like halls for various social and educational activities, recreational and service areas, and a semi-closed parking area. The building is designed to create a significant public space for the city’s residents.
The project site is surrounded by roads on all sides, an internal street was created to connect the north-south roads, which also enables the prevailing wind from the same direction to flow into the complex. This internal street can be read as the main axis of access.
This street helps to alleviate the effects of the direct sun rays and creates a cool canyon environment, presenting an expansive spatial experience to the user, while providing dramatic and alternate perspectives and connecting the various functions within the building complex.

The entire complex transforms the basic roles and the basic structural elements of religious buildings into another dimension, by turning the walls to a roof, and the roofs into pedestrian pathways, and the minaret to a symbolic element of the building.
The sloped surfaces are raised slowly from Sheikh Rashid Bin Humeed Road on the north, one of the main arteries of the city, and are partially landscaped to provide shaded areas leading the user to the highest level of the building and partially structured to cover the building. A meditation terrace is planned on the top of the building overlooking the sea in the north.
The design process is still in progress and construction date has not yet been announced by EAA. Emre Arolat is professional member of World Architecture Community and won the WA Awards with four projects.
Article originally published on World Architecture Community.

Since 2006, World Architecture Community provides a unique environment for architects, architecture students and academics around the globe to meet, share and compete.
Go to: https://worldarchitecture.org/