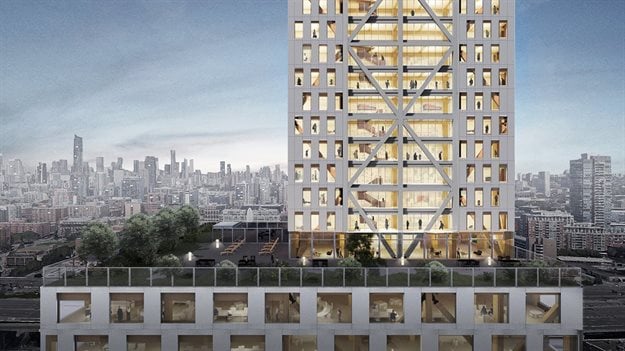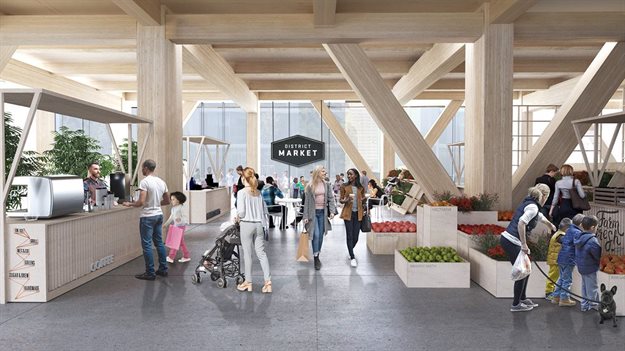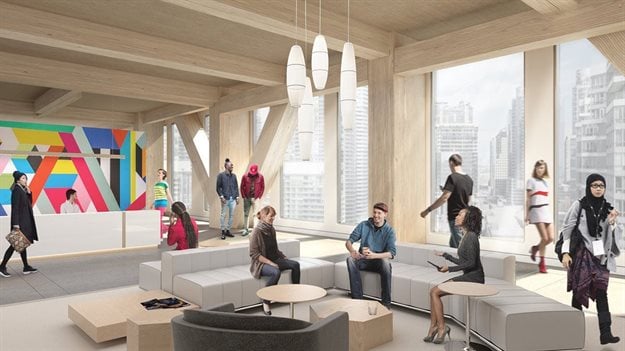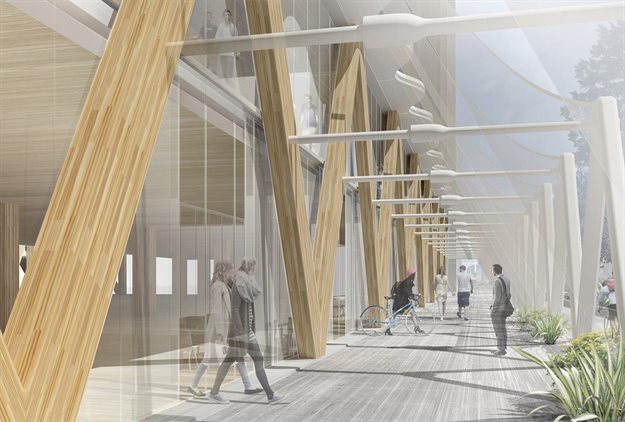Sidewalk Labs releases its mass timber proto-model for high-rise buildings

Called Proto-Model X (PMX), the study was detailed in blog posts, written by project head Cara Eckholm, and set as a "digital proof-of-concept" to explore how this model could also work in higher buildings in cities. Sidewalk Labs worked with Michael Green Architecture and Gensler on this project.
The company had released its masterplan for a waterfront in Toronto in February 2019, however, the plans stirred controversy and raised privacy concerns "over the use of the collected data from the neighbourhood and its sharing with the third parties".

In November 2019, it was announced that it was voted unanimously to limit the team’s original plans. Released in a blog post on 24 January 2020, Eckholm's article now gives detailed insights into the mass timber high-rise towers' hypothetical performance.
In the first article, entitled "Exploration 1: How to design a timber building that can reach 35 storeys", the article states that, "To gain insight into the performance of our 35-storey mass timber proto-model, PMX, the team modelled how it would compare to a traditional concrete building of the same size."

"PMX was approximately 2.5 times lighter than its concrete counterpart, and when we began doing wind analysis, we discovered that PMX was reacting more like a building of 40 or 50 storeys. That’s one of the reasons why many of the tall timber buildings completed to date are actually hybrids, reinforced at their cores by concrete walls or steel bracing."
The article also added that according to the company's findings, a timber exoskeleton performs better than other structural systems with respect to maximising floor plate efficiency.
"After the team evaluated a series of options, it became clear that the only pure-timber structural system that would work for PMX was an exoskeleton form," the article stated.

The second article, entitled "Exploration 2: How to design a timber building that’s easy to make in a factory", explores advantages of timber’s potential to use in off-site manufacturing.
The company also produced some "representative images of the kit" of parts that form the PMX building to understand the analogy of high-rise.
It said "everything in this 'kit of parts' has to be modular and interlocking, including infrastructure like plumbing".
"Standardisation of the parts enables the manufacturing process to be faster and more predictable, and their interlocking nature enables easy on-site assembly. Collectively, these traits speed up construction, making buildings cheaper to complete and driving affordability for builders and tenants."
The PMX team and consultants on the project include: Aercoustics, Aspect Structural Engineers, Atelier Ten, CadMakers, Gensler, Integral, JE Dunn Construction, Michael Green Architecture, RDH, Sweco, and Vortex Fire.
Article originally published on [[https://worldarchitecture.org World Architecture Community.
Source: World Architecture Community

Since 2006, World Architecture Community provides a unique environment for architects, architecture students and academics around the globe to meet, share and compete.
Go to: https://worldarchitecture.org/





