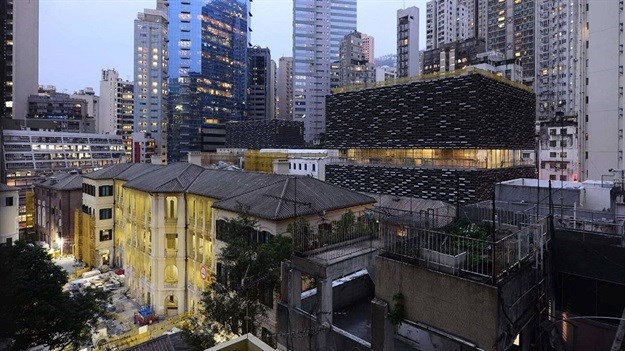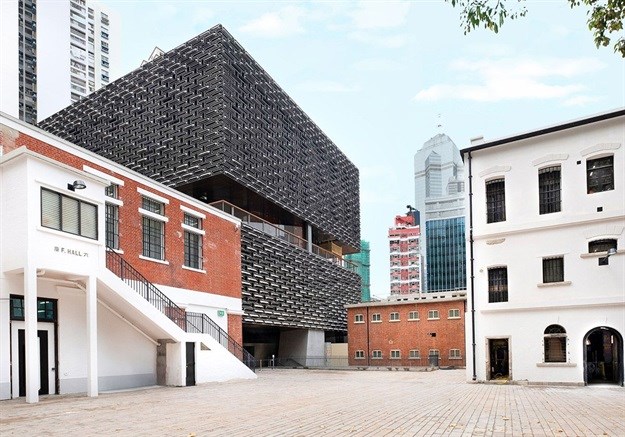Herzog & De Meuron converts Hong Kong police station into arts complex

Dubbed the Tai Kwun Centre for Heritage and Arts, the building was opened to the public on 25 May. The building previously was used as the Central Police Station but was abandoned for 12 years.
The building was originally built in the early 1860s in the downtown of Hong Kong. It did not only serve as a police station and barracks but also a magistracy and the Victoria Prison. Following its decommission in 2006, Herzog & de Meuron started first studies on how to revitalise the former Central Police Station while preserving its authentic heritage.
The complex includes two new buildings dedicated to contemporary art and performing arts that are conceived as distinctive but carefully inserted elements within the fabric of the 16 existing historic buildings, 11 of which are now open.
The former Central Police Station, together with the Central Magistracy and the Victoria Prison, is a walled compound of heritage buildings amidst the commercial centre of Hong Kong Island.
Reactivating the space for public use
"From an urban perspective, the compound is a rare 'courtyard' in the middle of one of the densest cities in the world. Our goal was to preserve its openness and distinct character, and to reactivate it for public use as a new type of urban 'found space'", explained the studio.
"For this purpose, we implemented measures in order to allow access to the site from various new places by means of specifically designed staircases, bridges or breakthroughs."
The architects added a new arts and cultural programme as one of the key strategies of the building to open up and activate the former prison yard. The two new volumes float tightly above the surrounding granite walls. They create new connections between the two buildings such as a spacious and covered outdoor stair (laundry steps) below JC Cube, a space that can be used for events and screenings that attract a large audience.

The studio preserved much of the original architecture, with its traces from the buildings’ past use. For their exterior skin, both new buildings are clad with a façade unit system of 100% recycled cast aluminum.
"In terms of scale and proportion, the system makes reference to the existing granite block elements of the characteristic bordering revetment wall surrounding the entire site, thus establishing a contextual relationship," added the architects.
"The aluminum sets the new buildings apart as new insertions amongst the collection of historical masonry blocks, and at the same time addresses issues such as structural support, sun shading, and rain protection in Hong Kong’s subtropical climate."
Article originally published on World Architecture Community.
Source: World Architecture Community

Since 2006, World Architecture Community provides a unique environment for architects, architecture students and academics around the globe to meet, share and compete.
Go to: https://worldarchitecture.org/



