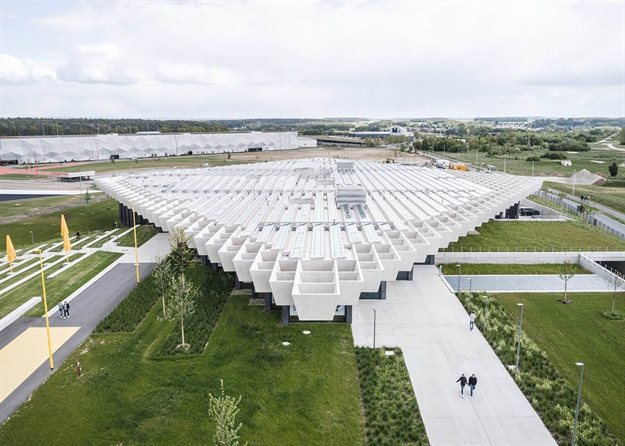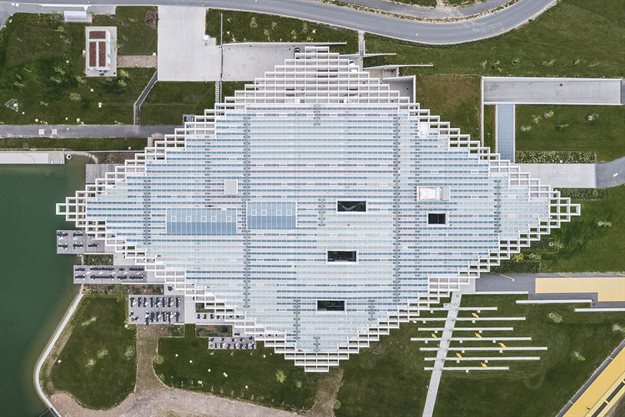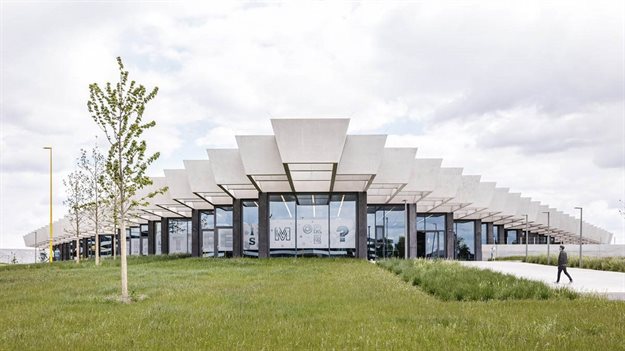COBE has released photographs of its new building for Adidas' new headquarters in the southern German town of Herzogenaurach, Germany. The new building, encompassing a 15,500m2 area, features a giant rhomboid roof, covering the entire building like a carpet.

All images © Rasmus Hjortshøj of COAST.
Named Halftime Building, it forms part of adidas' corporate headquarters, "World of Sports", in Germany. In addition to a canteen for all HQ employees, the building contains meeting rooms, a conference centre and a showroom where the company’s high-profile brand ambassadors can stop by to see the latest designs, collections and ideas.
COBE won the competition to design the headquarters in 2014 and the Halftime Building was completed in 2018. To accommodate the many internal and public functions that Halftime includes, the building is designed as a versatile, multi-purpose building that brings as many of the company’s activities and functions as possible together under one roof.
A third of the roof consists of skylights, allowing daylight to flood the building throughout.

All images © Rasmus Hjortshøj of COAST.
"The Halftime building is the only publicly accessible building at the HQ campus. All buildings are striking and pioneering, all with the aim of helping employees continue to push the boundaries," said COBE.
"The building represents a link between the southern campus and the northern campus – both inside and out."
V-shaped concrete beams
The 8,650m2 rhomboid roof structure consists of V-shaped concrete beams. The roof is hovering a flexible and dynamic interior where public and staff functions meet.

All images © Rasmus Hjortshøj of COAST.
"As such, the building is designed to be a perfect working environment for adidas employees and visitors, with space to interact and the opportunity to exploit synergies," added COBE.
The concrete beams, each 16 metres long and weighing 28 tonnes, add up to a total length of 3.2km. Nature is invited in with the use of natural materials, planted walls, large floor-to-ceiling windows, a ceiling height of 8m and conservatories with trees and plant beds throughout the building.
For sunny days, there are several terraces in connection with the building, located next to the neighbouring lake.
Article originally published on World Architecture Community.











