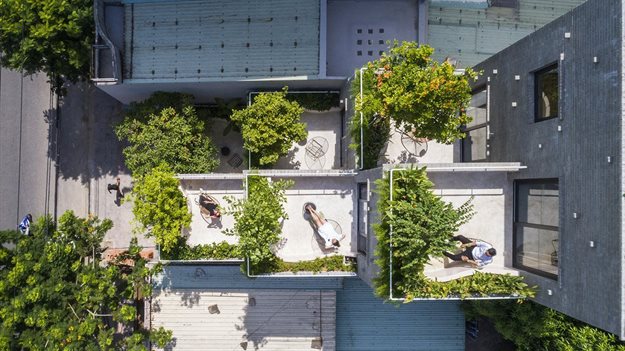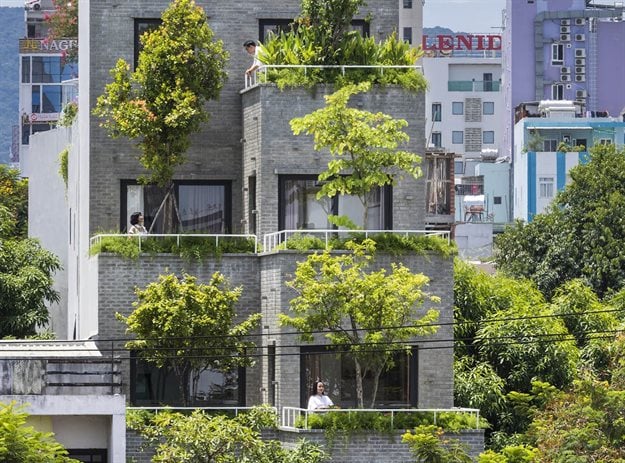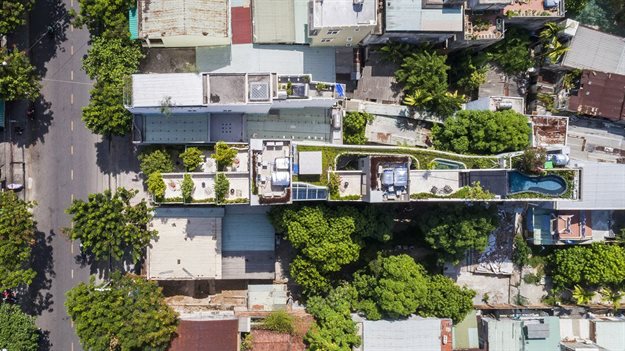Ho Khue Architects brings jungle life into apartment building in Vietnam

Covering a total 815m2 area, the building is extended towards the back and features terraced apartment units that contain plants, trees and flowers.
"Housing typology in urban areas is getting more and more monotonous because of the plot sizes available," said the architects. "Most sites are rectangular with common walls and the front connected to a main road. The front side is the only source of light and ventilation, making it challenging to design."

"Houses in rural Vietnam are planned around common spaces lile gardens, ponds, lakes where people connect together," they added. "In urban areas, due to lack of area, there are less community spaces, affecting the users and their connectivity with each other. As the structures started getting higher, maintaining connectivity between the users became difficult."
The main concept of the structure was derived from terraced fields. The units are stacked on each other with stepped terraces which provides plenty of light to the apartment units. On the inner sides, atriums are provided so as to get natural light and air ventilation. Stepped terraces provide connectivity between the users and increase vertical interaction. There are small common spaces and gardens for users to gather and interact with each other.

The material used for the construction is unburnt bricks which are environment friendly. Brick texture gives a sense of the warmth and simple village life of Vietnam. The objective of the design is to combine nature and light to create a natural and healthy living environment.
Original article published on World Architecture Community.
Source: World Architecture Community

Since 2006, World Architecture Community provides a unique environment for architects, architecture students and academics around the globe to meet, share and compete.
Go to: https://worldarchitecture.org/





