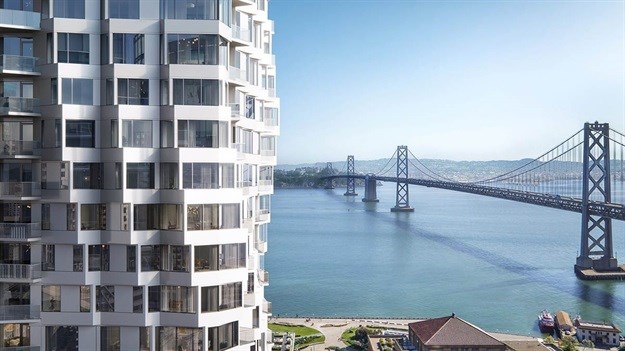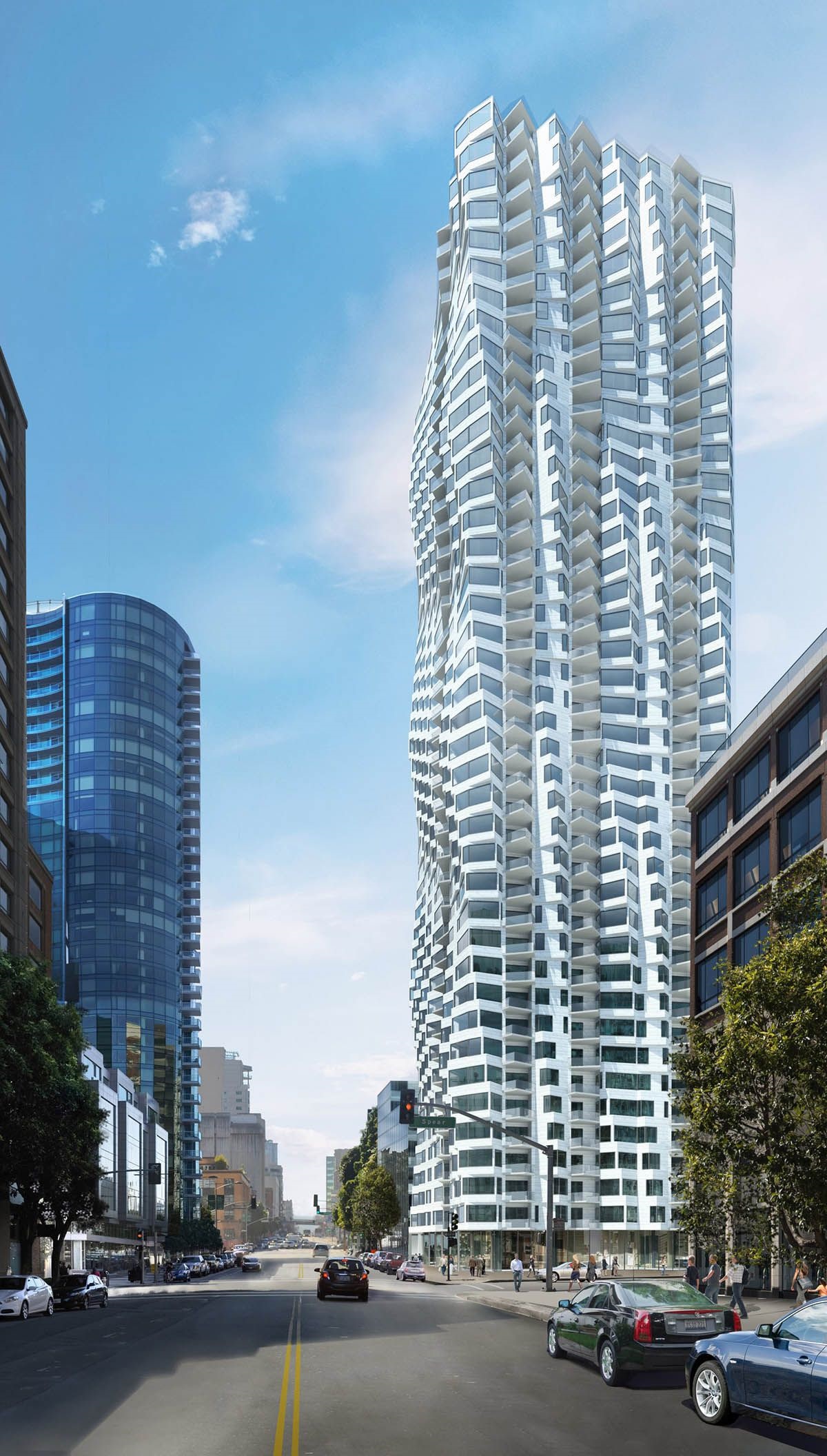Studio Gang releases images of San Francisco's twisting Mira Tower

Located in the heart of San Francisco, the 400-foot tower is currently under construction at 280 Spear Street in the city's Transbay neighbourhood, just blocks from the Bay Bridge, Embarcadero, and Rincon Park.
The project aims to create a welcoming space to a new community in the evolving Transbay district and accommodate 392 units, with 40% designated below market rate. Responding to the needs for dense housing in San Francisco, the tower is proposed as a new model for sustainability, all while reinterpreting the city’s architectural traditions.

"Twisting incrementally over the height of the tower, the bays offer ample views, natural light throughout the day, and fresh air, and also inform the building’s distinctive form and texture — the result of special attention to the building’s energy performance and how it is experienced," said the studio regarding the project.
"Extending the inhabitable spaces within and offering platforms from which to view the city at all angles, the bays make every residence a corner unit."
High-performance facade
Thanks to a sophisticated curtain wall facade system, the tower allows the bays to be attached to a repeatable structural slab from inside the building, reducing the need for a tower crane on site and limiting energy consumption and neighborhood impact during construction.

The bays also allow for a high-performance facade that is 55% opaque without inhibiting nearly 180-degree-views in every unit. The high-performance facade, along with an innovative VRF cooling system, allows the building to exceed ambitious California Title 24 energy standards.
This, along with a state-of-the-art greywater harvesting system, green roofs, and high-efficiency fixtures, puts the project on target for LEED Gold certification.
Article originally published on World Architecture Community.
Source: World Architecture Community

Since 2006, World Architecture Community provides a unique environment for architects, architecture students and academics around the globe to meet, share and compete.
Go to: https://worldarchitecture.org/



