6 firms compete to design University College Dublin's future campus
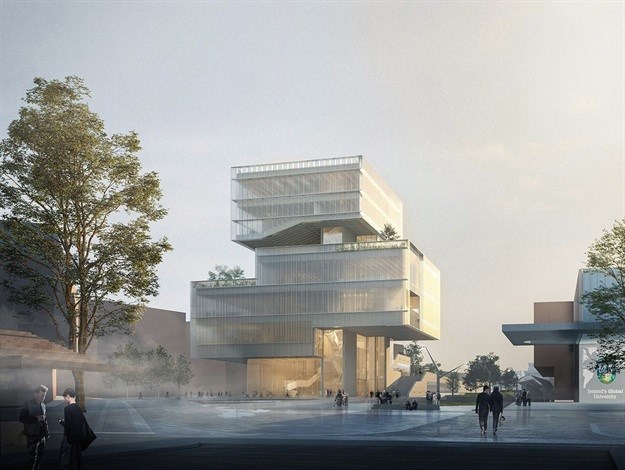
The brief to competitors was to draw up an urban design vision that foregrounds a highly visible and welcoming entrance precinct, and create a concept design for a charismatic yet integrated new 8,000m2 building – the Centre for Creative Design – that expresses the university’s creativity. The Future Campus project is intended to create a stronger physical presence and identity for the university within Dublin, and raise its profile nationally and internationally.
Founded as an independent university 160 years ago by the visionary John Henry Newman, University College Dublin (UCD has been a vital and influential force in shaping modern Ireland, both politically and culturally. UCD’s ability to foster creativity and expressiveness is reflected by alumni including the 20th century’s outstanding author James Joyce, filmmaker Gabriel Byrne, and comedian Dara Ó Briain, as well as many successful architects and designers.
Designs from shortlisted firms
Diller Scofidio + Renfro, US
"Diller Scofidio + Renfro’s design for the UCD Future Campus heightens the campus’ existing pastoral setting to create a dynamic weave between buildings and nature. The campus’ woodland walks are connected to form a public park around the campus. Their manicured landscapes are ‘re-wilded’ and drawn deep into the campus in a series of green promontories that alternate with academic plazas. The plazas signify UCD’s shift away from a campus of linear walks towards one of urban squares, each of which is anchored by a heritage structure."
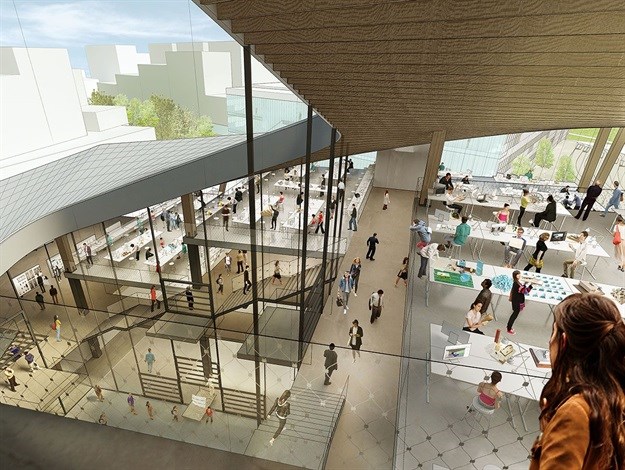
"Located at the base of the central plaza, the Centre for Creative Design intertwines workspace facilities for the school of architecture and engineering into a communal spiral. A sweeping timber roof covers the lofty spaces, beginning as an expansive protected outdoor commons for the entire university and ending in a dramatic event space overlooking the main entrance with views to the Dublin Bay beyond."
John Ronan Architects, US
"Our plan establishes a pedestrian-friendly campus experience punctuated by bold, memorable spaces. A new vehicular entrance enables the existing roadway bridge to be transformed into a tree-lined pedestrian boulevard entrance into campus. An Arrival Plaza begins a broad circulation spine which is connected to the existing campus circulation spine from the original masterplan. Inside campus, iconic green spaces and quads bring spatial clarity to campus organisation and improve wayfinding. The Ardmore and Belfield estate houses are given new prominence and leveraged as orientation devices."
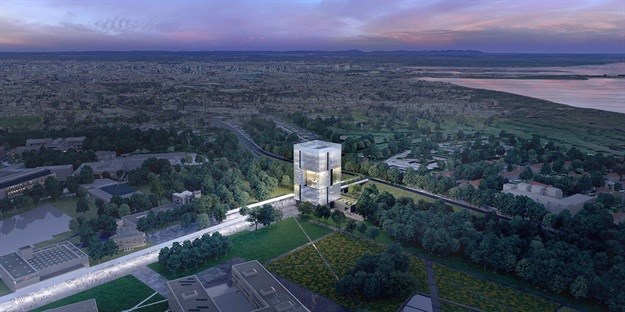
"A showcase for innovation, the ten-story Centre for Creative Design can be viewed from all sides and from great distances. Landscaped terraces and enclosed Winter Gardens extend the Woodland Walkway vertically and provide building users with a continuous connection with nature. The CCD’s loft-like learning spaces and clean exterior gives it a sophisticated and tech-savvy character. It stands out from neighbouring structures yet possesses a timeless quality that feels 'at home' on campus."
O’Donnell + Tuomey, Ireland
"The masterplan reimagines UCD as an ecological campus, a campus community engaged with its context and in dialogue with the wider world. Our vision is for the urbanisation of Belfield as a natural extension of its inherited landscape. A transformative plan connects the campus core to the main entrance: Arts Block to R138 in a five-minute walk by an urban sequence of landscaped terraces. The radically restructured Stillorgan Road bridge becomes a symbol of welcome to UCD. The beautiful walled garden is reinstated. A new density rises out of the established ground."
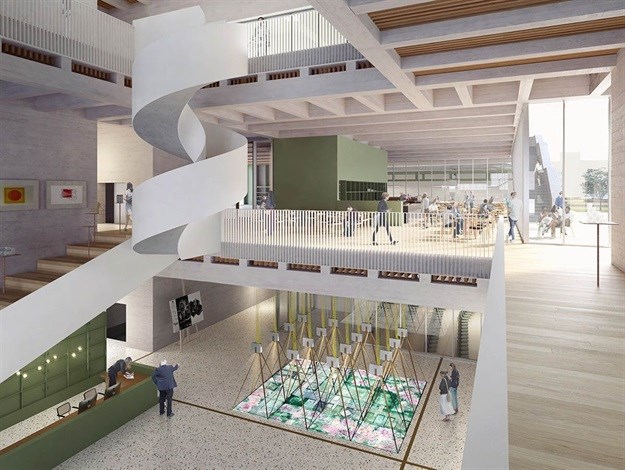
"The Centre for Creative Design is an asymmetrically balanced design, a floating structure of glass and concrete. In the daytime, it is translucent. At night, it is a lantern. The façade is an energy-efficient etched-glass envelope. Studio life is on show. Roof gardens provide social space. A new civic realm is created at the entrance to the university."
Steven Holl Architects, US
"Our design focuses on place and space, reflecting on the history and quality of this place and projecting toward the future with inspiring space for the highest level of education."
Entrance precinct concepts
- Seven quadrangles of open, green space.
- 'H'-Plan circulation of covered walkways, doubles as near-net zero infrastructure.
- Campus porosity and social space through portal pass-throughs and amenity programmes.
- History connected relation to historic houses, gardens, specimen trees and woods.
- Flexible phasing and use by vertical forums, connecting all levels as 'social condensers'.
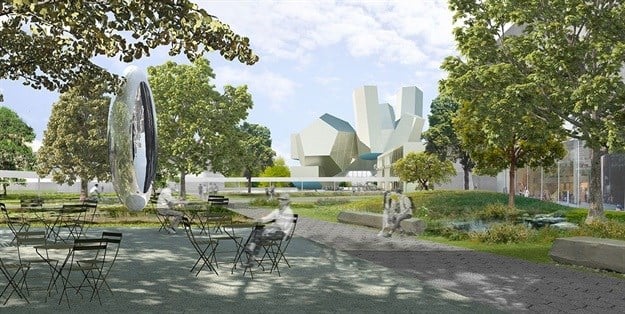
Centre for Creative Design concepts
- Place inspired by geometries of giants causeway and the work of James Joyce.
- Space for experience instead of an object.
- Gateway presence on the horizon, R138 and up close.
- Natural light and generous proportion to all interior spaces.
- Circuit of social connection linking everyone in a free and open way for creative collaboration at the heart and soul of the building.
Studio Libeskind, US
"Studio Libeskind’s proposal for the Entrance Precinct Masterplan is organised by two interwoven concepts. Landscape and public paths are inspired by the interlacing patterns from the Book of Kells. The curvilinear paths and green space create a rich new landscape of extensive woodlands and three-dimensional gardens that set the placement for discreet building complexes.
"Laced within this plan, each complex is represented by one of the nine muses in James Joyce’s Ulysses — UCD’s most famous alumnus. Each complex features a central courtyard that defines the distinct architectural language of each.
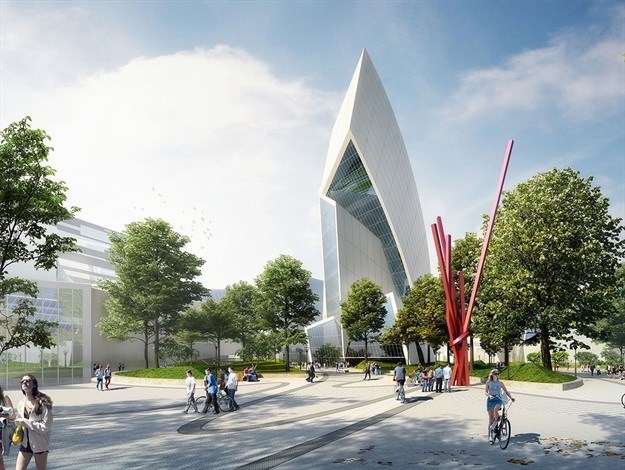
"Sited at the nexus between the old and new campus, the Centre for Creative Design is the focal point of the plan. The dynamic sculptural structure serves as a gateway to the campus. Terraced planters provide shade and continue the lush landscape design throughout. Inside the centre, the programme features loft-like workspaces, and open and flexible spaces throughout."
UNStudio, Netherlands
"As learning transitions into a flexible engagement and communal endeavour, UNStudio’s vision for UCD’s Future Campus thoughtfully transforms the Entrance Precinct into the ‘Marketplace of Innovation’. By reimagining the Future Campus as a vibrant marketplace, programmed with a series of agile spaces that form into cultural and commercial destinations around the estates, the campus becomes a green space of engagement that invites students, faculty and Dubliners to learn, collaborate and co-create.
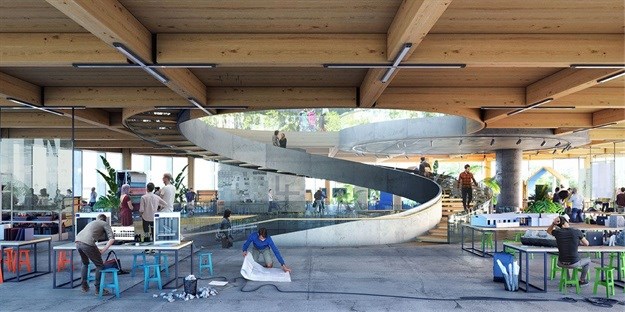
"The Centre of Creative Design orients itself at a critical intersection within the Marketplace of Innovation. Located near the campus entrance, this elevated building acts as a conduit for orientation, as it becomes the new origin for many of the primary routes. The flexible platform for the CCD – and by extension the Marketplace for Innovation – is a kick-starter for connectedness; it fosters serendipitous knowledge sharing and engenders a culture of engagement within UCD’s community. With its volume gesturing both outwards and upwards and with its lively interior on display for broader Dublin, the CCD truly becomes the heart of the Future Campus."
Six possible futures
"This is an exciting, energising moment for University College Dublin. We now have six possible futures for our campus centre-stage, and all from acclaimed international teams, who are creating the most interesting and iconic architecture today," said Professor Andrew J. Deeks, president of University College Dublin and competition jury chair.
"We are seeking comments on the design proposals from the UCD community and their feedback will be of interest to the jury, who face the absorbing task of analysing the schemes and interviewing the teams."
Each finalist team will receive an honorarium of €40,000 for their competition work and international teams were required to team up with a local executive team for the second stage.
The competition jury will assess the final submissions and interview the teams in July, with the winner announcement anticipated for August.
Article originally published on World Architecture Community.
Source: World Architecture Community

Since 2006, World Architecture Community provides a unique environment for architects, architecture students and academics around the globe to meet, share and compete.
Go to: https://worldarchitecture.org/



