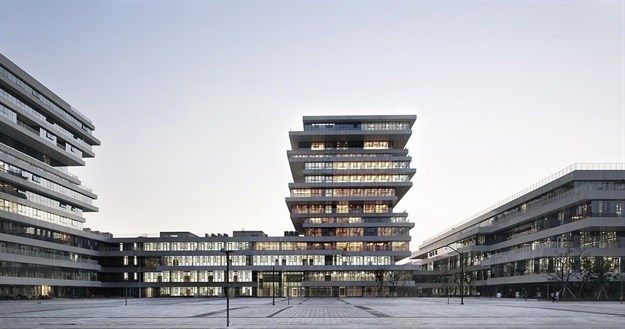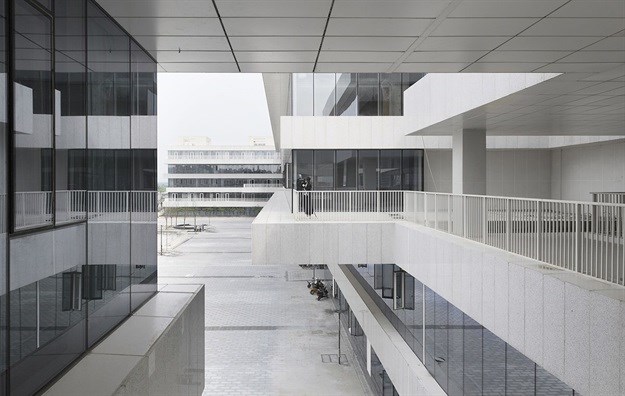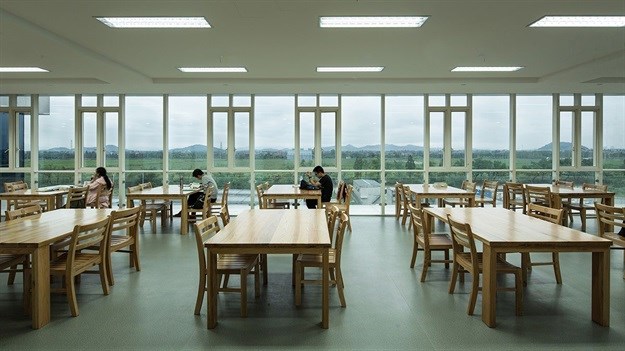WSP Architects designs new campus for century-old Hangzhou Normal University

A core area complex for all the colleges was arranged by the planner. The complex includes an administrative centre, archive, adult education centre, the Institute of Hangzhou Urbanization, central library, teacher and student activity centre, hotel and reception centre, international conference centre, theatre and central plaza.

WSP Architects explained that "concepts and ideas start with urban design. First of all, a huge site is divided into several smaller-scaled blocks, which are completely open to each other and closely connected to surrounding colleges. Each block is based upon one main function, considering the requirements of an independent managing body for operational management, the blocks are also linked with each other to meet the needs of convenient and flexible use. As far as possible, the ground buildings are arranged to the outside of the blocks, so as to enclose the main square in the middle, and the central axis connecting the south subway station passes through the square - here is the fully open space for pedestrians."

"The architectural design is based on a strict modular system which is used to control the plane, elevation and details of construction of this complicated functional complex, so as to ensure reasonable economic cost, to achieve a high degree of completion of construction quality, and to reduce the burden on future operations and maintenance. It is also a highly adaptive modular system, and we carried out the targeted adjustments to the different requirements of the ten main functions," WSP Architects described in its design brief.
Article originally published on World Architecture Community.
Source: World Architecture Community

Since 2006, World Architecture Community provides a unique environment for architects, architecture students and academics around the globe to meet, share and compete.
Go to: https://worldarchitecture.org/


