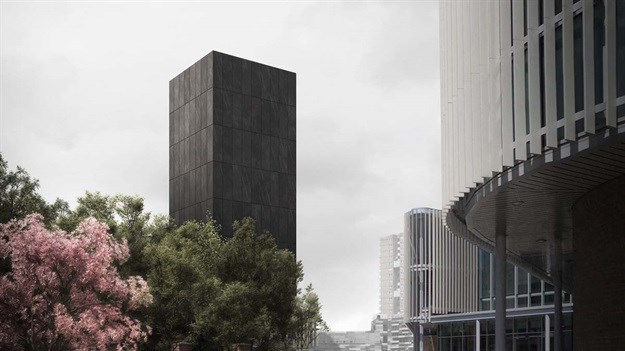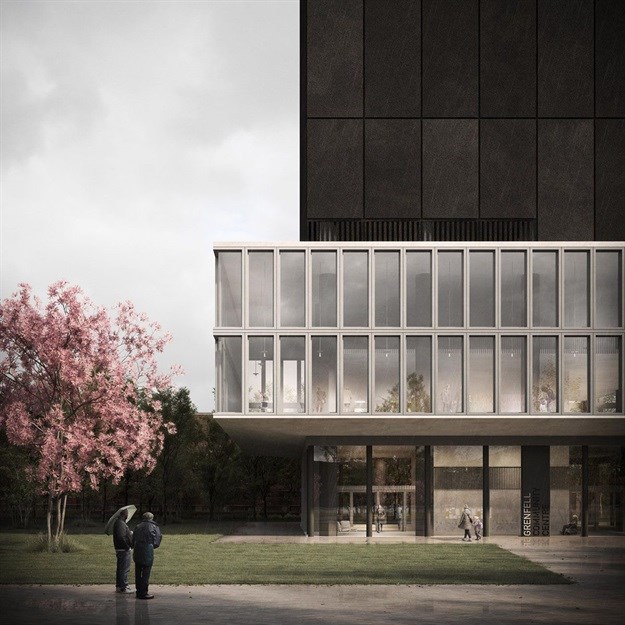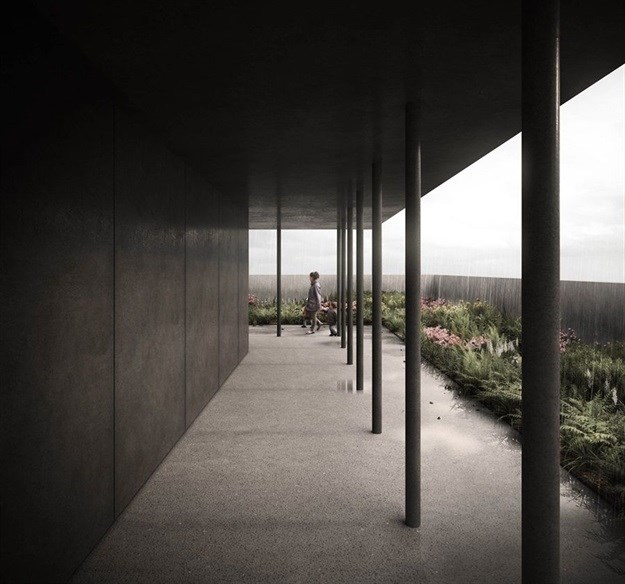Grenfell Tower reimagined as monolithic black concrete memorial

The renderings show that the architects retain the existing tower’s structure and encase it within a civic-scaled sarcophagus of 224 black concrete panels.
Named Grenfell Tower: in Memoriam, the proposal is developed to build a collective memory, not to forget what happened at the site, and to help the city learn from this tragedy, the architects emphasised.
"Grenfell Tower: in Memoriam, the concept does not claim to be an answer but an alternative way of thinking about the site and its new-found sanctity after disaster. The city needs its scars," stated JAA.
The Grenfell fire, situated next to Notting Hill, on 14 June 2017 resulted in the death of 72 people. The fire first began in the kitchen of a fourth-floor flat and spread to the exterior of the tower.

Future of tower uncertain
While the future of tower remains uncertain, JAA's proposal aims to keep the building envelope as part of the skyline, but differentiated from the similarly scaled blocks nearby by its lack of windows and unpunctured silhouette. It will stand in the city scape, part of it, but standing apart.
"This project does not claim to be the answer to the difficult conditions found in the aftermath of Grenfell, but instead offers an alternative way of thinking about the site (and others similar) and its new-found sanctity through disaster," said JAA.
"If we build over these individual spaces borne out of tragedy we will forget over time. And the city needs its scars; the city needs to remember. Because if we don’t, in the future we won’t only be discussing Ronan Point and Grenfell, but who knows how many other avoidable catastrophes."
According to their design scheme, at night, Flat 16 (where the fire started), will be illuminated amongst the mass of shadow, a small gilded beacon, a quiet nightly narrator of the tragic event.

Memorial roof garden
The rooftop will be made accessible, forming a memorial roof garden. A perimeter of columns topped by a canopy in pared-back concrete, as per the monolithic tower below, act as a muted backdrop to contrast the newly planted colours and swaying wild flowers on the new 25th storey open to the sky.
"The physical proposals are somber, restrained, quiet, yet effective through their presence in the medium and distant views, how the memorial speaks to the city and to the local area. At close range however, the bottom four floors are renovated and re-purposed, made a pleasant and approachable space," the architects added.
"These levels are extended and clad in glazing, lightweight and open, in contrast to the imposing and expressive bulk of the tower above – the scheme is not only physically present as a memorial, but also of purpose and use to the community."
In the building, the architects also designed a new community centre, the boxing club is reinstated as well as a small permanent documentary gallery to the disaster and its victims. All other floors are closed off, serving no purpose other than to form the monument in the landscape.

'Resident-driven' ideas
The future of the project is discussed under the control of the local council of the Royal Borough of Kensington and Chelsea. In March 2018, a group architects, including Adjaye Associates, Cullinan Studio, Levitt Bernstein, Maccreanor Lavington, Murray John Architects and Penoyre & Prasad, were selected to work with the local community for the building's refurbishment in the hopes of producing “resident-driven” ideas for the area.
In addition, the Lancaster West Residents’ Association has opened a website to showcase design intentions or obligations for a transparent design framework. Although no architect has been selected yet, construction is scheduled to start on site in the summer of 2019.
Article originally published on World Architecture Community.
Source: World Architecture Community

Since 2006, World Architecture Community provides a unique environment for architects, architecture students and academics around the globe to meet, share and compete.
Go to: https://worldarchitecture.org/





