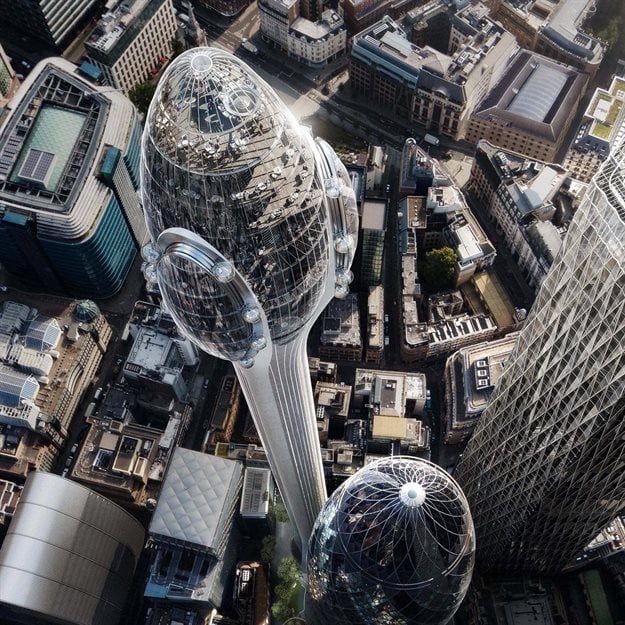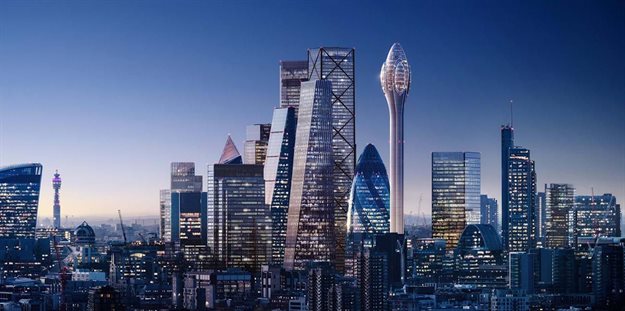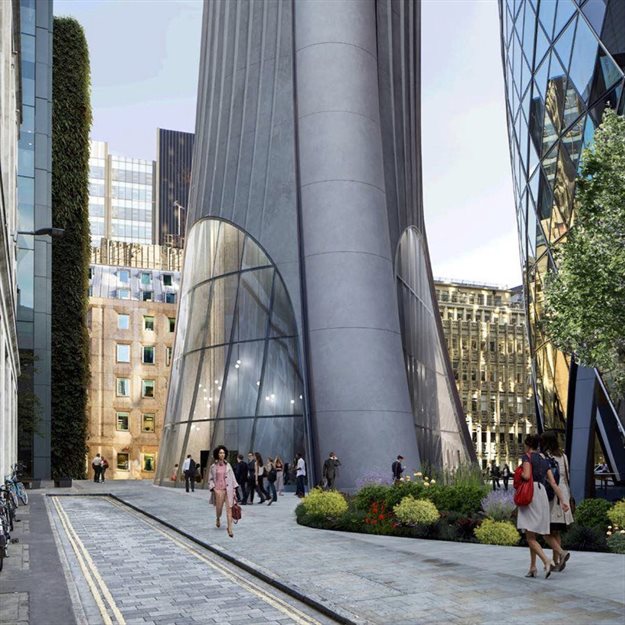
In a 33-page report published by the City of London, Khan stated that the 305.3-metre tower is limited in terms of public benefits and the tower has "a poor quality" and is "unwelcoming". The proposed tower unnecessarily would "confine pedestrian environment and would provide inadequate cycle parking, contrary to London Plan transport policies", added Khan in the report.
Proposed at a site next to 30 St Mary Axe, also known as The Gherkin in London, The Tulip tower was designed as a new public cultural and tourist attraction. If completed, Foster + Partners' observation tower would be the tallest in London.
Khan said: "The development would compromise the ability to appreciate the outstanding universal value of the Tower of London World Heritage Site and would cause harm to the historic environment."
"It would cause harm to the character and composition of the existing tall building cluster, the wider skyline and image of London, and strategic views, as well as the public space surrounding the site."

According to Khan, the height of the tower is still questionable even if the panel recognises the legitimacy of a tall building primarily designed "to provide spectacular views of the city". The panel emphasised that "the quality and quantity of public open space is not sufficient to support the case for such a significant new visitor attraction".
"The panel does not agree that a roof terrace above the pavilion building can be seen as equivalent to fully public open space at street level. It also has reservations about the quality of the architecture. It thinks that the pavilion and base of the tower would do little to enhance the quality of the streets around them," added Khan.
"The tower shaft in textured concrete is a ‘mute’ architectural element. The viewing platform levels have been designed to maximise views out, with extensive glazing. A potentially unintended consequence of this design is to create the appearance of a surveillance tower, particularly in views from Whitechapel Road."

"Overall, panel members felt that whilst the building may be a successful response to the functions of its brief – this has not resulted in the world class architecture that would be required to justify its prominence."
"The panel also felt that a building of this size and impact should be carbon neutral, and that the education strategy should be more ambitious, if this is a core justification for the height of the building."
The Tulip was planned to start in 2020 and would be completed for 2025. The tower is designed for the J. Safra Group, which is a privately owned banking company under the Safra name and investment holdings in asset based business sectors such as real estate and agribusiness.
Article originally published on World Architecture Community.

Since 2006, World Architecture Community provides a unique environment for architects, architecture students and academics around the globe to meet, share and compete.
Go to: https://worldarchitecture.org/