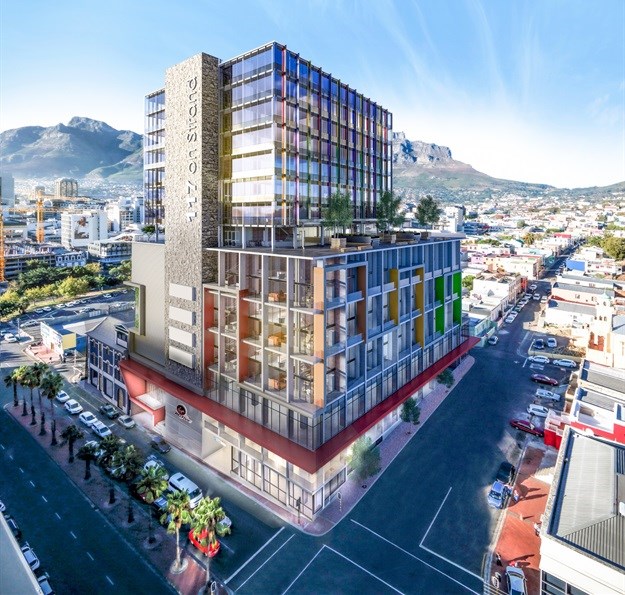Top stories






Marketing & MediaIgnition Group is set to open doors to learning with new senior library at Liv Village
Ignition Group 15 Oct 2025
More news








HR & Management
Misconduct vs incapacity: Navigating workplace alcoholism













“Good design right now is not about trend or style but about a design approach that fully analyses the context of a project and encompasses a design that optimises all aspects of the site, views, climate, brief, budget and lifestyle,” says interior designer, Michele Rhoda, a director of ARRCC (formerly Antoni Associates). “There is an approach of using more tactile and natural elements, we want the earth to touch our architecture and this is reflected in the raw elements and finishes being used.”
Philip Olmesdahl, a director of SAOTA agrees: “In terms of materiality we favour concrete, natural materials and finishes that impart a serene and uncluttered environment. The authenticity of these materials means they are suitable for all projects, whatever the budget.”
As ARRCC director Mark Rielly points out: “Really good contemporary design has a well-balanced mix of functionality and practicality, as well as a special mystery that almost feels magical. This applies as much to multi-residential design as it does to single. There is much value created in good design.”
In the residential property market, Laurie Wener, senior executive, developments for Pam Golding Properties in the Cape Town Metro says: “The look and feel of homes is changing and while it depends on the area and is over and above an ongoing demand for large, luxurious homes at the top end of the market, generally we are seeing a trend towards flexible, open-plan designs with all bedrooms en-suite, usually smaller in size for easier maintenance. We are also seeing the use of strong, lightweight structures for some types of construction, as well as insulated or prefabricated walls that reduce weight and labour costs, coupled with alternative power supply and climate control features and fast, effective domestic bandwidth as a requirement.”
Carol Reynolds, Pam Golding Properties area principal for Durban Coastal endorses this view: “The general appearance and feel of homes is becoming less ostentatious and more ecological, with the use of raw natural materials. The look is one of simple, understated elegance that complements the environment. We see a shift from the notion of a large mansion standing proud on its erf to a smaller stylish home that is secondary to the natural beauty that envelops it. Today, it is more about the natural landscape and its inherent beauty than the home that happens to rest upon it. This trend is particularly evident in beautiful areas like the KZN coastal belt, where living outdoors is part of the lifestyle offering. Here the surrounds speak for themselves and homes tend to blend into their surroundings as an integral rather than separate component.
“We note a shift way from big double-storey blocks to modular homes with different levels, cantilevered platforms and the use of wood, glass and steel. With clever design and no wasted space, it is very easy to fit four bedrooms into 200m2. For example, one large open plan living area that extends onto an undercover veranda creates a sense of space. Passageways and corridors are a thing of the past – instead, it is modern and tasteful to create homes that are essentially open plan barns with indoor/outdoor flow, no wasted space and larger open areas with better proportions. High ceilings and exposed beams can create volume which in itself gives the impression of space, even when the actual footprint of the home is small. In regard to renovations of existing residences, we are seeing lighter, brighter homes with more open-plan living spaces and modernising of kitchens and bathrooms.
“Ultimately homes become an extension of the people who live in them, so building a dream home is a wonderful outlet for creative expression.”
In catering for the rapidly evolving needs of the home owner of today and tomorrow, SAOTA utilises virtual reality (VR) to assist its architects and clients interact with design through an immersive interactive 3D walkthrough of the project at design stage. This means that people get to ‘move in’ their homes before they are even built.
Says SAOTA architect and specialist in 3D technology, Gerard Slee: “SAOTA VR experiences come in a variety of forms and can be experienced in an Oculus Rift/Samsung Gear head-mounted display, on a website, or via the SAOTA custom app with or without Google Cardboard.
“Our app works on any Android or Apple smartphone. Without a headset it provides an experience of the design that is similar to Google Street View except that the phone allows you to ‘move’ through the project. If you have access to a headset, the app splits down the middle and provides different views (half the screen) to each eye, with the HMD (Head Mounted Display) displaying different digital cameras to each eye. These digital cameras recreate depth at a human perspective, so combined with accurate head tracking we can place a user in a 3D environment so they can move through their home while it is still at concept stage.
“The future of VR lies in how we learn to interact with digital space. In VR you cannot see what is happening around you outside the VR goggles, so one tends to reach out, point and touch things. For architects or designers, you can’t see the mouse or keyboard, so the next obvious step is immersive input (with your hands) and even voice control becoming the norm. This is exciting as it means that the tools that we use in digital space will change and allow for a much more natural way of manipulating light and space to produce even better architecture.”