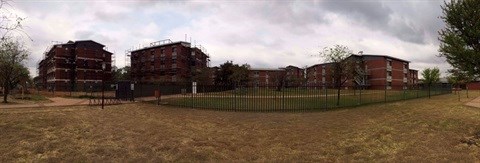
In 2011 MEG Architects successfully completed the first phase of the Onderstepoort student housing development. When approached to deliver the second phase, architect Tienie van Rooyen notes that he believed that the second phase would be an identical duplication of what the firm successfully handed over in 2011.
"Student housing has always been an exciting challenge for the firm and since circumstances and requirements change continuously, no two projects are truly alike. This phase was no different. The core design principles remained the same with a few tweaks made from lessons learnt during the first phase," Van Rooyen says.
The brief was to design three new four storey residence blocks that can accommodate a total of 96 students.
The initial phase of the Onderstepoort Student Housing development stands boasting the Corobrik Country Classic Satin face brick. Apart from the University of Pretoria's mandate for low maintenance student housing the same face brick was specified as the majority façade finish to strengthen the ties with the first phase. Vertical plaster bands running through the windows are painted with a neutral earthen colour, further amplifying the use of the face brick.
The layouts of the residence blocks followed the same accommodation requirements as the previous development phase: a communal kitchen and lounge area, two respective communal bathroom and ablution areas and eight private rooms per floor.
"The necessity to follow good design principles and to design buildings that perform more effectively when it comes to thermal comfort and energy efficiency is of great importance moving into the future. With this in mind, the northern cavity walls of the residences are built with a 230mm wide cavity and filled with fly ash for further insulation, the large cavity creating a passive sunshade during the summer, providing further lag and extending the time in the thermal comfort zone. The other exterior walls are built with a conventional 50mm wide cavity and high density polystyrene was added in the cavity for further insulation," explains Van Rooyen.
The combination of thermal capacity from the bricks and thermal resistance from the bricks, the air in the cavity and insulation material applied, provides a wall that contributes to a comfortable temperature within the respective blocks both during the hot summer months and the cold winter months.
The site was formerly vacant land, used by the students for parking. "The soil conditions made for rather deep and robust foundations and the site was virtually flat, making stormwater drainage a real problem," says Van Rooyen. "We aimed to create an environment conducive to comfortable living and learning, while promoting the formation of strong social bonds among future colleagues," he adds.