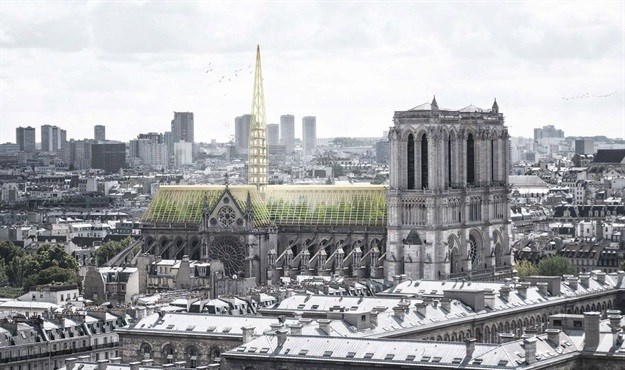
Although the competition has not yet been officially announced, French architecture firm Studio NAB has envisioned a new design for the roof of the Notre-Dame Cathedral by proposing a greenhouse roof to show how its roof space can be an education and socially active space "in green for all".
Studio NAB covered the roof with a burnt oak framework that embraces the reintroduction of biodiversity, education, and solidarity inside. Named The Forest, the greenhouse will be a dynamic space for all the planters and facilities as an opportunity to create a place where conservation, enrichment of an exceptional heritage and the challenges of society’s ecology and equal opportunities are all taken into account.
"This is the symbol of acceptance of the course of history and the metaphorical illustration that this 'forest' became burnt wood, can serve as a cradle to the new vegetation," added the architects.

With this design scheme, the firm hopes "the design will feed the all-important conversation and add an element of reflection as to how the building could be transformed to focus on issues concerning today’s society."
The proposed design resizes the existing roof structure and spans over the entire roof. By proposing a huge educational greenhouse, the destroyed spire is reimagined as an apiary, housing a large number of beehives and becoming the heart of the concept.
"The greenhouse is imagined as a place to enable the professional reintegration of the poor by learning urban agriculture, horticulture and permaculture while reconnecting children to nature and educating them through workshops," said Studio NAB.

The architects also protect the original silhouette of the building and the different figures that inhabited it. "Like a royal crown, light and openwork, the arrow and the future cover are imagined in gold-tone steel structure and filled with glass panels, all respecting the initial sequencing of the roofs. The dozen statues of the original arrow will be relocated after their restoration, right in the greenhouse to watch over the latter."
With this proposal, the architects aim "to invigorate debate into the future restoration while also demonstrating their idea of creating a place that helps address the most pressing issues within our current world".
Article originally published on World Architecture Community.

Since 2006, World Architecture Community provides a unique environment for architects, architecture students and academics around the globe to meet, share and compete.
Go to: https://worldarchitecture.org/