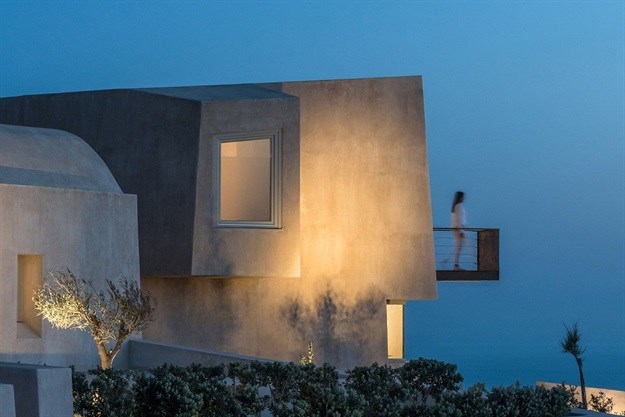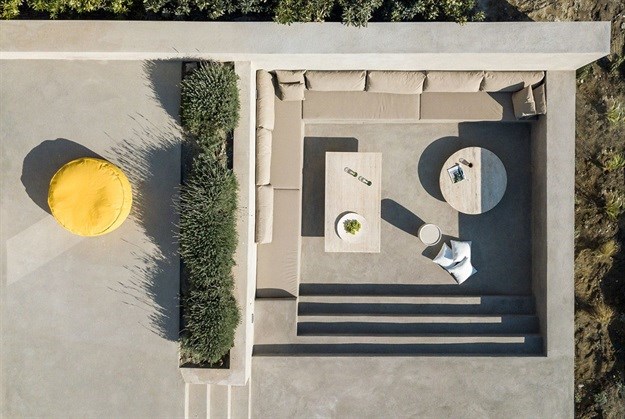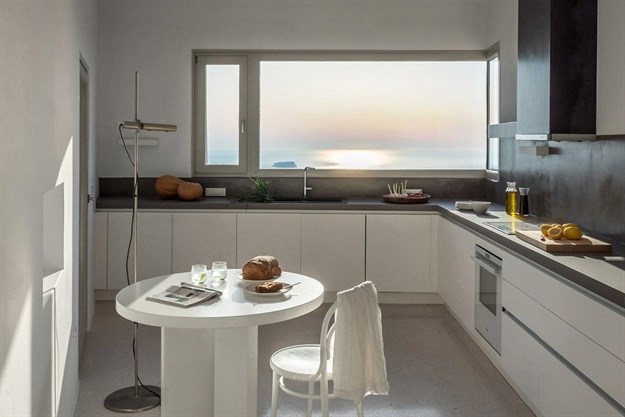
Called House in Pyrgos, the 300m2 house has a solid and rocky appearance. "The main idea of the design was the the formation of an artificial monolithic rock, diligently standing on a random spot of the landscape, eroded by the time and natural elements," said Kapsimalis Architects, describing their project.
"Parts of the remaining mass turn in different angles of orientation, elsewhere are split, leaving semi-open and outdoor passages between them. Fragments of the monolithic synthesis are placed as tracings like the retaining walls of the exterior planted yards."

Taking cues from the traditional Santorinian vaulted roofs, the old fortification towers outside the old castles of the island and the metallic cantilevers used in the old pumice quarries, all pieces of the architectural history of the island, the house combined all these traditional elements and transformed into a monolithic structure.
The building is used as a single residence which can be divided into three separate houses each with its own private outdoor space. On the ground floor, the architects design the main sitting-dining room, the main kitchen, two bedrooms, a bathroom and a secondary kitchenette.
Three bedrooms with their bathrooms are placed on the upper floor, while a supportive storage/bathroom and garage spaces are designed in the basement floor.

The most important aspect of the house, undoubtedly, is the exterior façade and the materiality that is applied. The house is entirely built from reinforced concrete for its bearing structure.
The architects used local black stone, bricks and thermal insulation for the walls, and also coloured it with earthy plaster for the coatings and the exterior floors.
"White colour plaster and white mosaic for the interior surfaces. Natural wood, marble, rusty steel, cement plaster and clay are used in the built/handmade interior and exterior furniture. Mediterranean plants and cactus complete the integration of the building in the landscape," added the architects.
Article originally published on World Architecture Community.

Since 2006, World Architecture Community provides a unique environment for architects, architecture students and academics around the globe to meet, share and compete.
Go to: https://worldarchitecture.org/