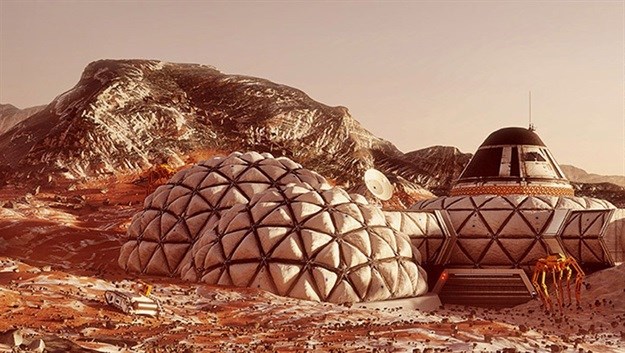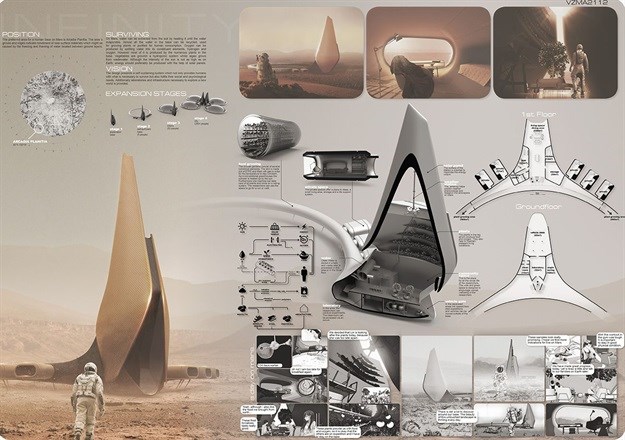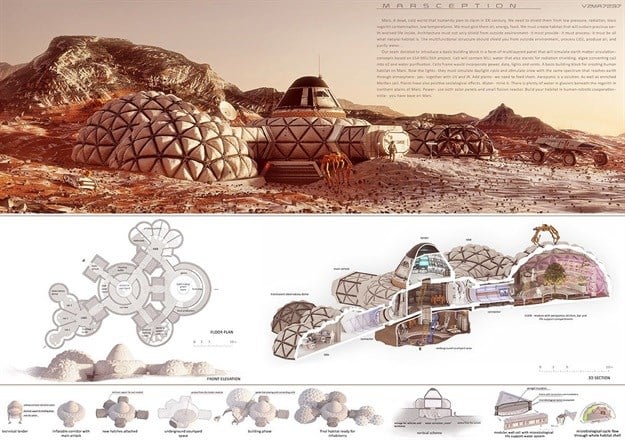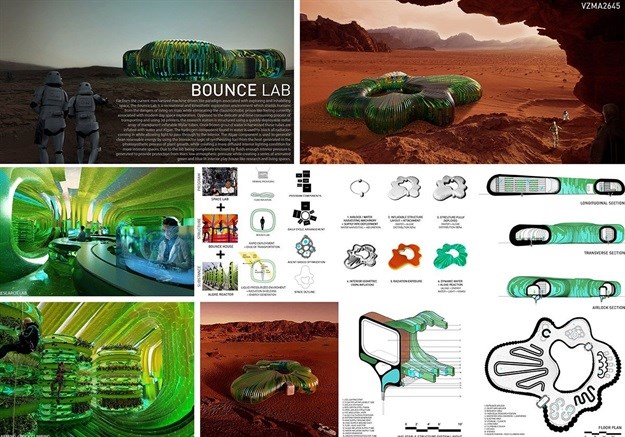
The competition challenged participants to envision a habitat for the first five colonisers on the Red Planet where they would research the viability of life for future human generations who would live there; a habitat that would define a trend for the architecture of the upcoming human civilisation on Mars.
The jury for the competition consisted of esteemed designers Daniel Caud (Tetrarc), Dr Margot Krasojevi (Margot Krasojević Architecture), Shahin Heidari (New Wave Architecture), and Britta Knobel Gupta (Studio Symbiosis).
The top three winners were awarded a total prize money of $4000 while ten entries received honourable mentions.
The three winners and their project info:
First prize: Thomas Goessler (Austria)

The human base is proposed to be situated in the area of Arcadia Planitia and entails different survival aspects for its habitants. The vision of the design is “a self-sustaining system which not only provides humans with what is necessary to survive, but also fulfils their social and psychological needs”.

The design aims at protecting the future humans on Mars from low pressure, radiation, toxic regolith contamination and low temperatures. The participants believe that “architecture must not only shield from outside environment – it must provide – it must process – it must be all what a natural habitat is”. Based on the circulation concepts from the ESA MELISSA project, the design aims at providing a habitable environment for the future civilisations on Mars.

The BOUNCE LAB is a futuristic research centre that is conceptualised like a living organism. “The structure is a recreational and kinesthetic exploration environment which shields humans from the dangers of living on Mars, while eliminating the claustrophobic feeling currently associated with space exploration.”
Read interviews with the winners and see the 10 Honorable Mentions on the competition's website. Volume Zero's next competition, Aquatecture 2018, challenges participants to create a futuristic, water-based habitat for humans to prosper and thrive on aquatic/amphibian homes that are flood resilient.
Article originally published on World Architecture Community.

Since 2006, World Architecture Community provides a unique environment for architects, architecture students and academics around the globe to meet, share and compete.
Go to: https://worldarchitecture.org/